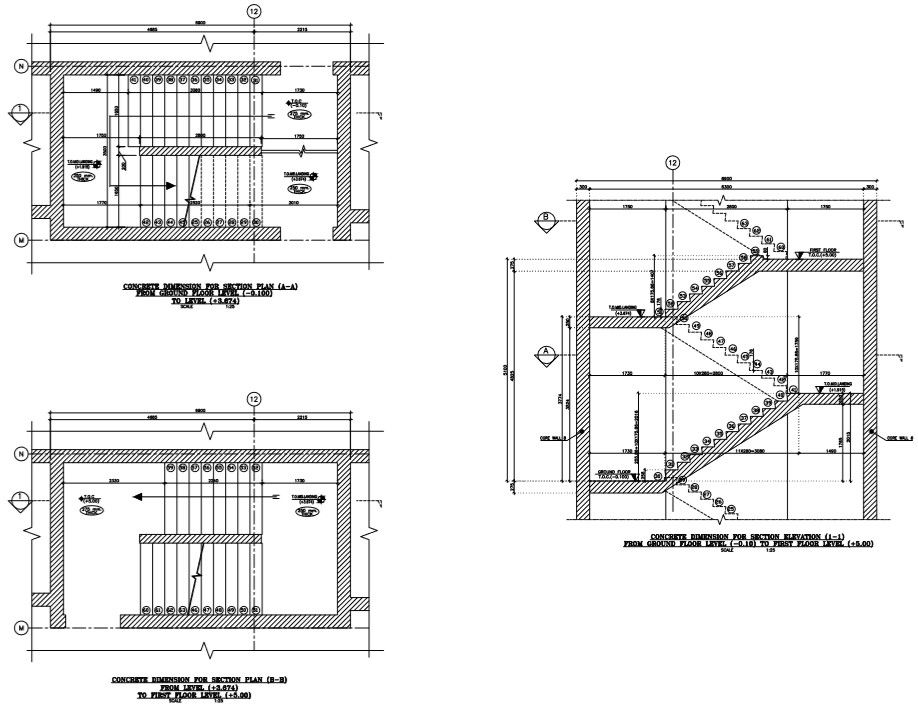staircase plan and section detail of a building
Description
stair plan and detail of a building
detail plans and a section of a building, with all measurements,
detail of trade, riser, and mid landing, detail slab and wall thickness
levels detail
Uploaded by:
