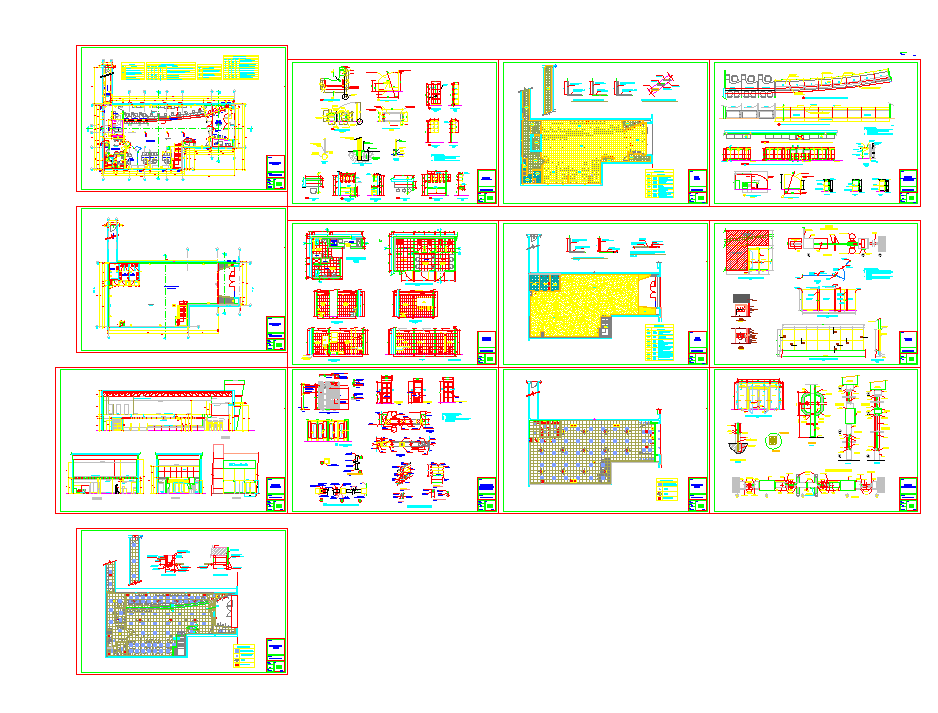Bank Design with Service Hall Layout Workstations and Interior Plans
Description
This AutoCAD DWG file presents a complete bank design layout featuring customer service areas, transaction counters, office workstations, security cabins, cash processing rooms, and circulation corridors. The drawing includes detailed floor plans displaying furniture placement, partition walls, equipment zones, teller counters, and waiting area seating arrangements. Various sheets showcase structural details such as column grids, wall thickness, beam lines, and ceiling height references. The banking hall layout is designed with customer flow in mind, showing queuing lines, public interaction spaces, emergency exits, and security-controlled access points. The file also includes electrical symbols, furniture blocks, door schedules, and specialized service elements used in financial institutions.
Additional sheets display operational departments, staff work zones, ATM installation area, storage rooms, conference spaces, and restrooms. Elevation drawings illustrate façade elements, window placements, signage, and entry portals. Interior sections highlight counter heights, partition systems, workstation ergonomics, and flooring transitions. This DWG is ideal for architects, civil engineers, interior designers, and banking industry planners who require an editable, accurate, and professional bank layout in AutoCAD format. It can be used for project development, renovation planning, interior design visualization, and branch layout optimization across banking networks.

Uploaded by:
Jafania
Waxy
