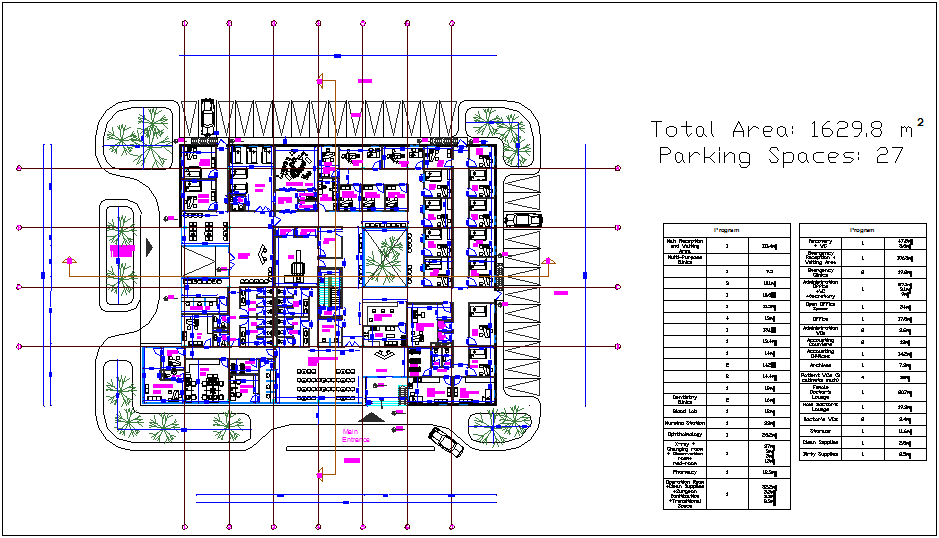Clinic plan with parking detail dwg file
Description
Clinic plan with parking detail dwg file in plan with view of area distribution,main entry,
parking area,emergency entrance,reception area,admin and washing area view and
different clinic view.
Uploaded by:
