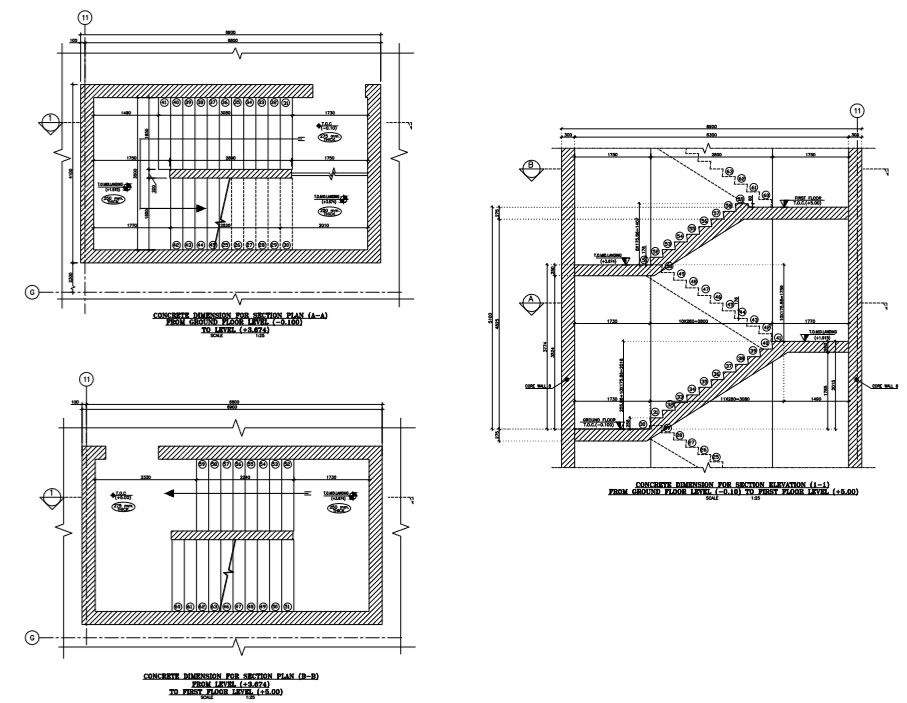staircase detail ,plan and section
Description
staircase detail ,plan and section.
working plan with all measurements and levels detail also including trade and riser detail
details of the plan and sectional elevation with section line.
head height detail.
Uploaded by:
