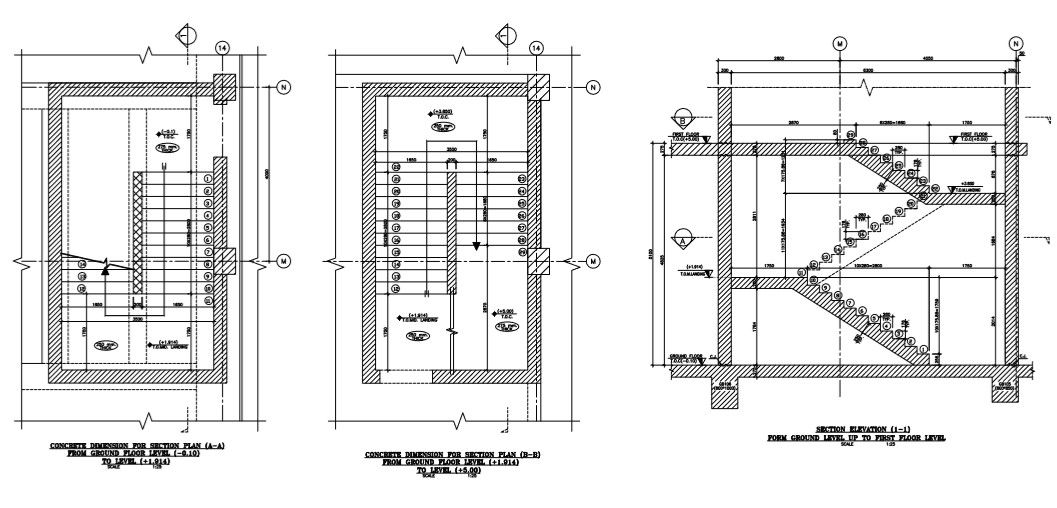staircase detail of building
Description
staircase detail of building, number of trade,
detail of trade, riser and wall thickness, measurements of head hight
working plan with all measurements and levels detail
details of the plan and sectional elevation with section line
Uploaded by:
