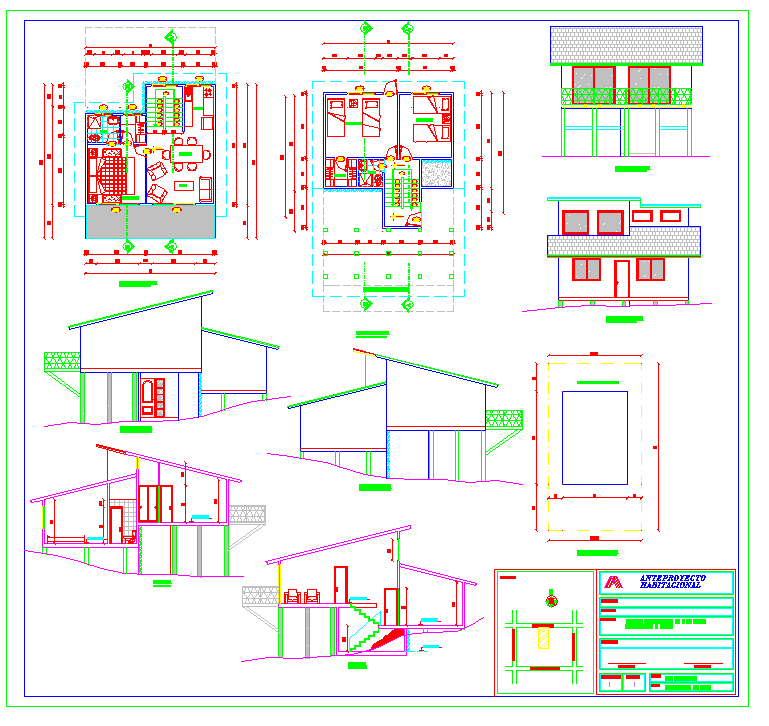Modern Simple House Design DWG with Floor Plans and Elevations
Description
This Simple House Design DWG presents a complete architectural layout featuring a modern ground floor plan, first floor plan, structural details, and clearly drafted building elevations. The drawing includes living room planning, bedroom arrangements, staircase placement, balcony projection, and interior zoning for comfortable residential use. The floor plan is marked with accurate measurements, wall thickness details, door and window positions, and ventilation provisions. The exterior elevations display roofing style, façade elements, and the proportional relationship of openings. This DWG provides a practical foundation for architects and designers working on compact home designs in AutoCAD.
The sectional drawings offer a detailed breakdown of slab levels, beam placements, staircase geometry, and interior height distribution. The file includes labeling for structural components and construction references, ensuring clarity during execution. The layout also highlights the building’s footprint, site alignment, and access areas. This AutoCAD DWG is ideal for residential planning, design presentations, municipal approval, and architectural drafting learning. It gives professionals and students a complete package for producing accurate and visually clear house plans.

Uploaded by:
Jafania
Waxy

