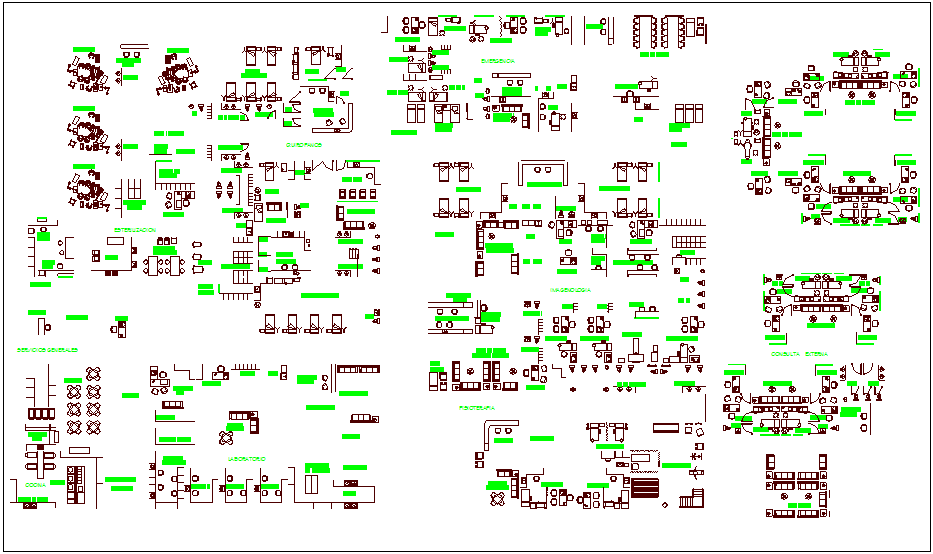Furniture view of hospital dwg file
Description
Furniture view of hospital dwg file in detail view with different furniture plan and elevation of door,window,reception table,chair,different types of bad and table plan
and elevation with necessary dimension.
Uploaded by:
