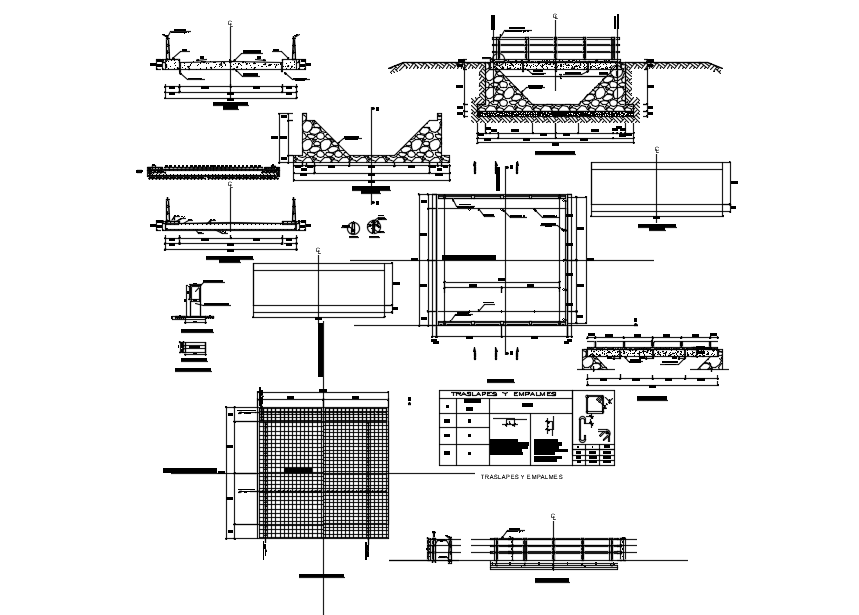Pontononirrigation Canal
Description
Pontononirrigation Canal layout plan dwg file. Find here Layout plan and elevation design of Pontononirrigation Canal in AutoCAD format along with detailing construction plan, structure plan, section plan in AutoCAD format.
Uploaded by:
