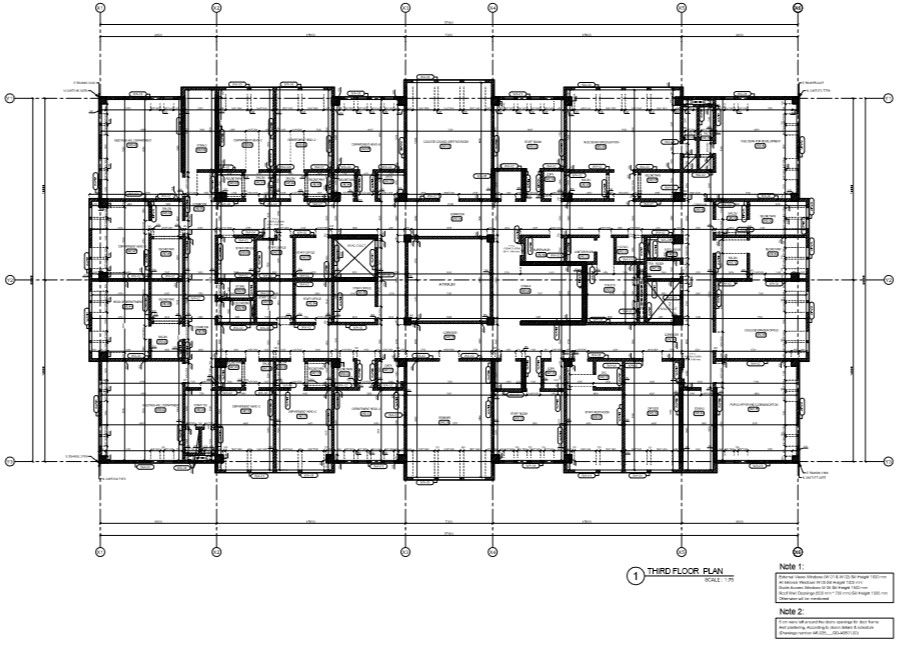institutional building third floor plan with all detail
Description
college building third-floor plan with all detail,
working plan and detail of department head office, staff office, admin area, toilets, corridor, atrium and staircase area.meeting hall and secretary room plan along with h.o.d.room .hvac duct plan
circulation area with all measurements and naming.
Uploaded by:

