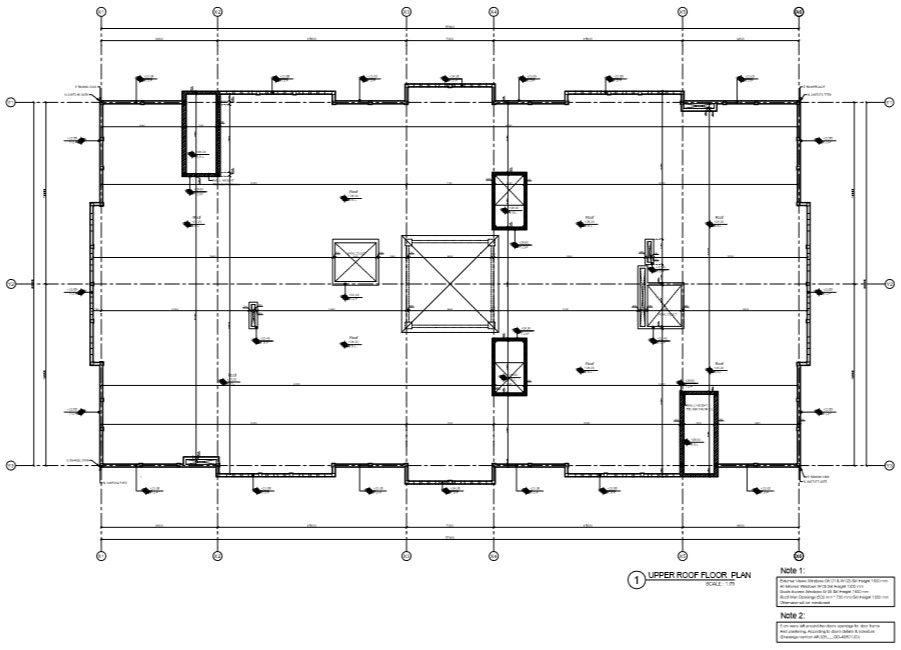building upper floor plan
Description
building upper plan with all detail,
working plan and detail of all side parapet wall height and dimensions, levels, HVAC duct detail, lift duct detail, electric room with all measurements and naming.
Uploaded by:

