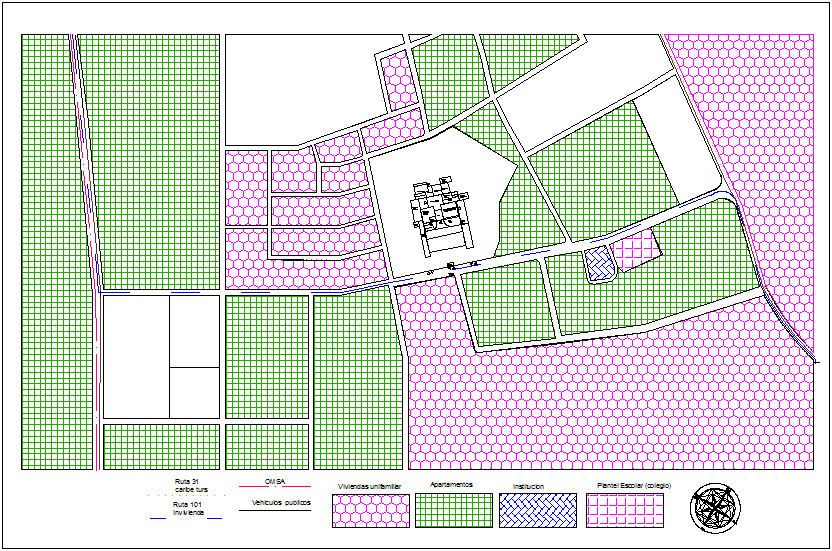Ground floor plan with paving block of cardiology hospital dwg file
Description
Ground floor plan with paving block of cardiology hospital dwg file in plan with view of paving block view in hexagonal shape with its legend and necessary detail.
Uploaded by:
