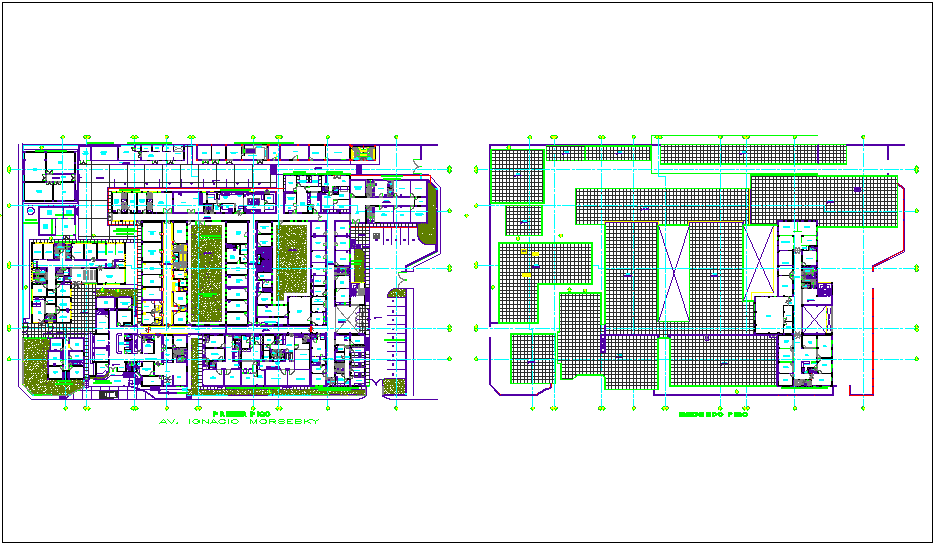First and second floor plan of hospital dwg file
Description
First and second floor plan of hospital dwg file in first floor plan with view of area distribution,main entrance,ambulance view,corridor,office area,operation room,
washing area,X-ray room,different consultant room and second floor plan with necessary dimension.
Uploaded by:

