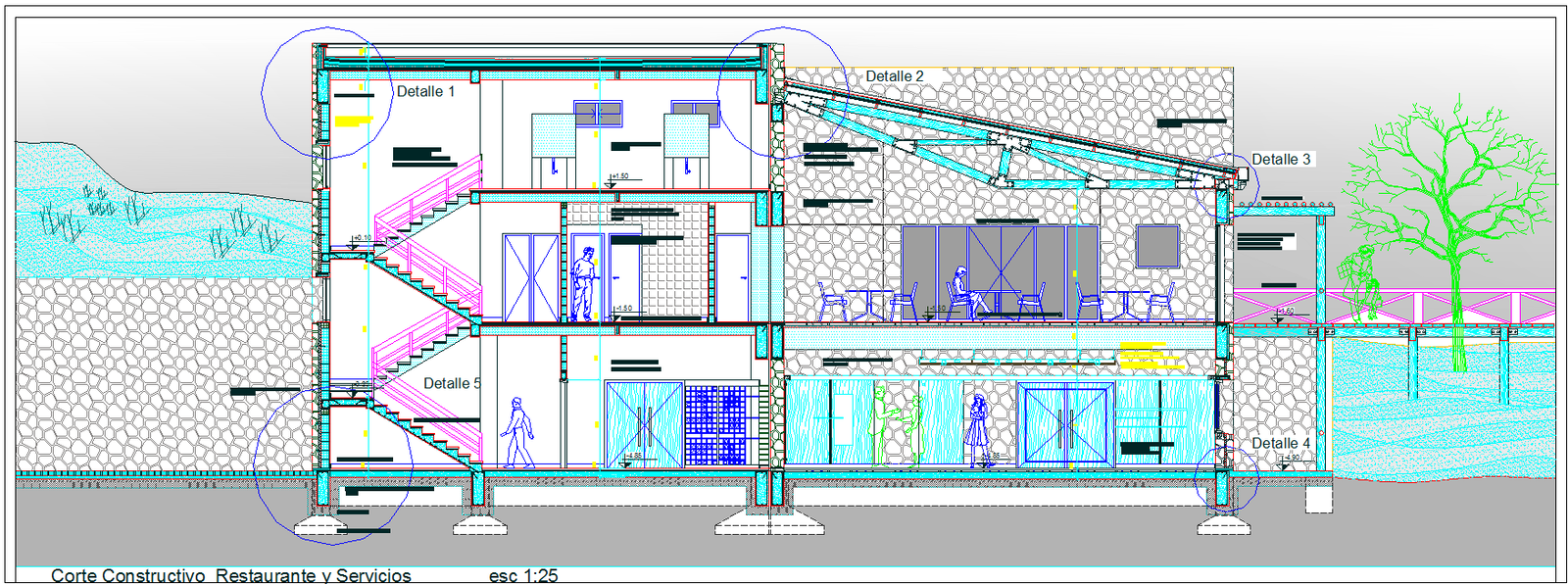House constructions detail with plans sections elevations drawings
Description
This house construction detail file provides a complete architectural representation that includes structural sections, elevation views, and detailed construction elements. The drawing shows the full building layout with wall build-ups, slab thickness indications, foundation footings, column placement, and beam connections. Sectional views present internal circulation such as staircases, landings, railing design, intermediate slab levels, ceiling heights, and door and window positions. The roof area includes sloped roof truss alignment, support connections, and material layers that are identifiable within the drawing.
The ground level illustrates foundation systems with base supports, retaining wall structures, and reinforced platforms. Upper floors highlight staircase geometry, structural joints, insulation areas, floor framing, and architectural openings. Additional site references include outdoor walkway areas, tree surroundings, and contour-based elevations that integrate the building into the landscape. This construction detail package is suitable for architects, civil engineers, interior designers, and builders who need precise technical information for residential project execution and structural planning.

Uploaded by:
john
kelly
