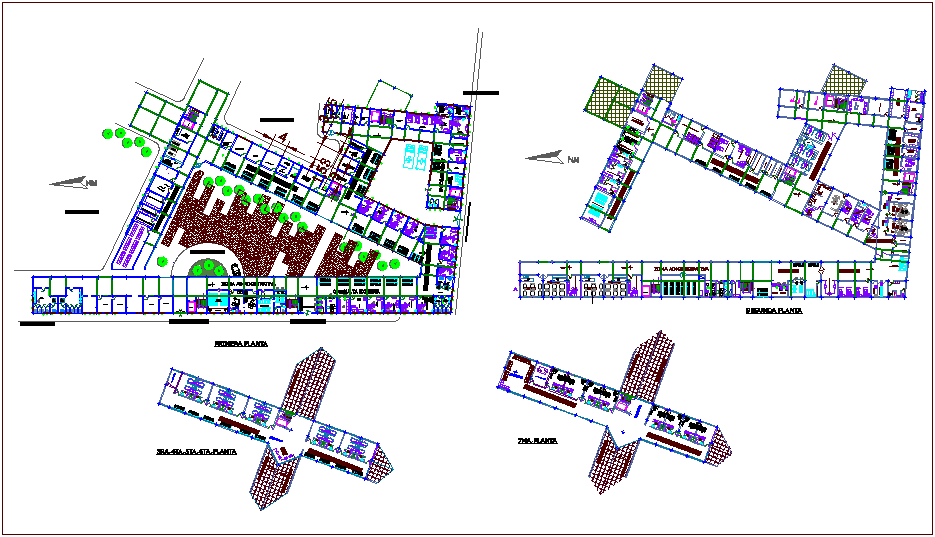Floor plan of hospital project dwg file
Description
Floor plan of hospital project dwg file in first floor plan with view of area distribution,
main entrance with ramp and garden view,admin area,external consultant area,
emergency area with operation theater,patient and medical consultant room with view
of first to seventh floor plan with necessary dimension.
Uploaded by:

