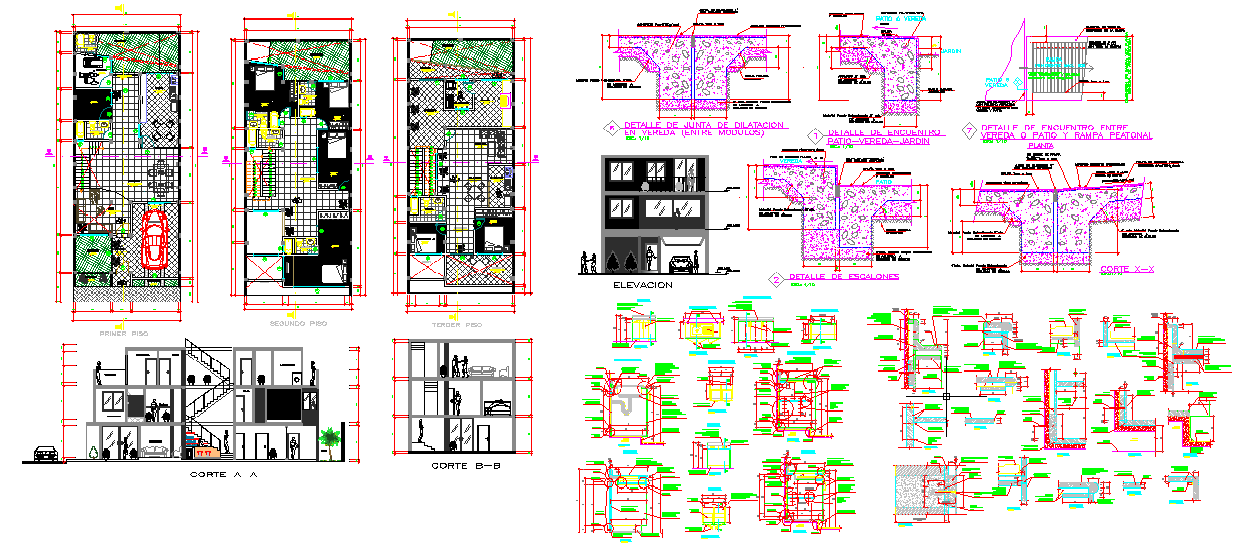Duplex type house plan with three floor layouts full elevation details
Description
This duplex type house plan provides a complete architectural layout featuring three floor levels designed for efficient zoning and modern residential living. The ground floor includes a parking area, drawing room, dining area, kitchen, storage zone, landscaped front garden and a multipurpose open space. The first floor presents a master bedroom with attached bath, two additional bedrooms, balcony access, circulation passages and neatly arranged furniture planning. The top floor includes extra sleeping rooms, terrace access, service areas and placement for ventilation shafts. Every floor layout is dimensioned with column locations, wall thickness and passage widths clearly marked, ensuring accurate planning and construction use.
The elevation drawings display a contemporary façade design including window proportions, external finishes, shading elements and balcony projections. The sectional drawings reveal the staircase design, slab levels, structural beam placements, floor heights and interior room alignment. Additional construction detailing includes wall joints, expansion joints, pavement junctions, garden edge connections and multiple structural cut sections. This complete residential set offers strong reference material for architects, engineers, interior designers and students working on duplex layouts or compact multi-storey home designs.

Uploaded by:
Harriet
Burrows
