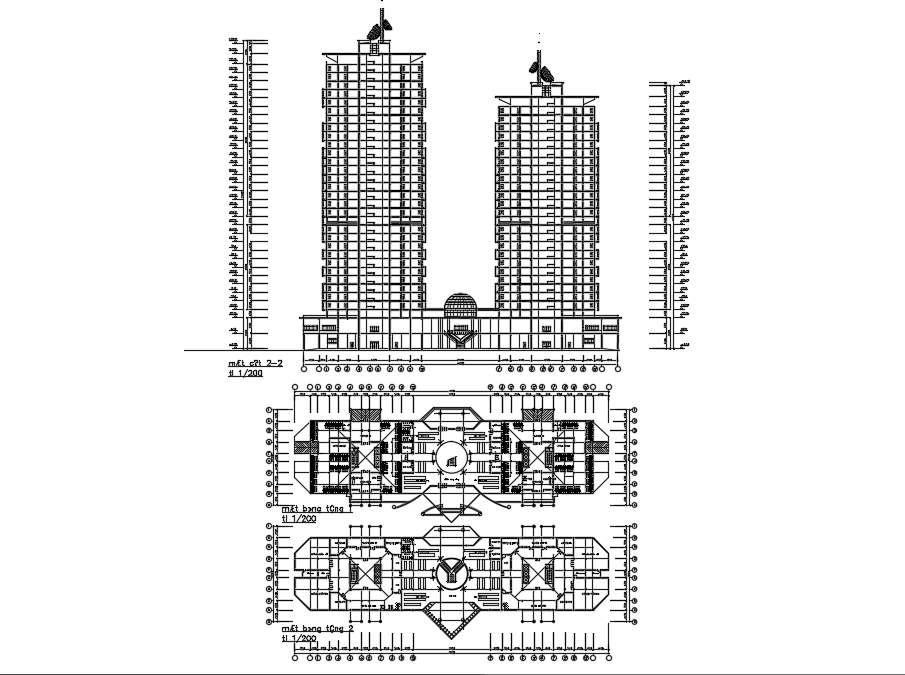Residential building
Description
Residential building layout plan dwg file, big building detail in AutoCAD, various floors and layout plan in AutoCAD.A G+1 Residential building GROUND FLOOR-large living room, one guest bedroom, a dining room, a kitchen and a store. FIRST FLOOR:-Master Bedroom with attached toilet and a walk-in closet,2 bedrooms with common toilet and a family room.
Uploaded by:
