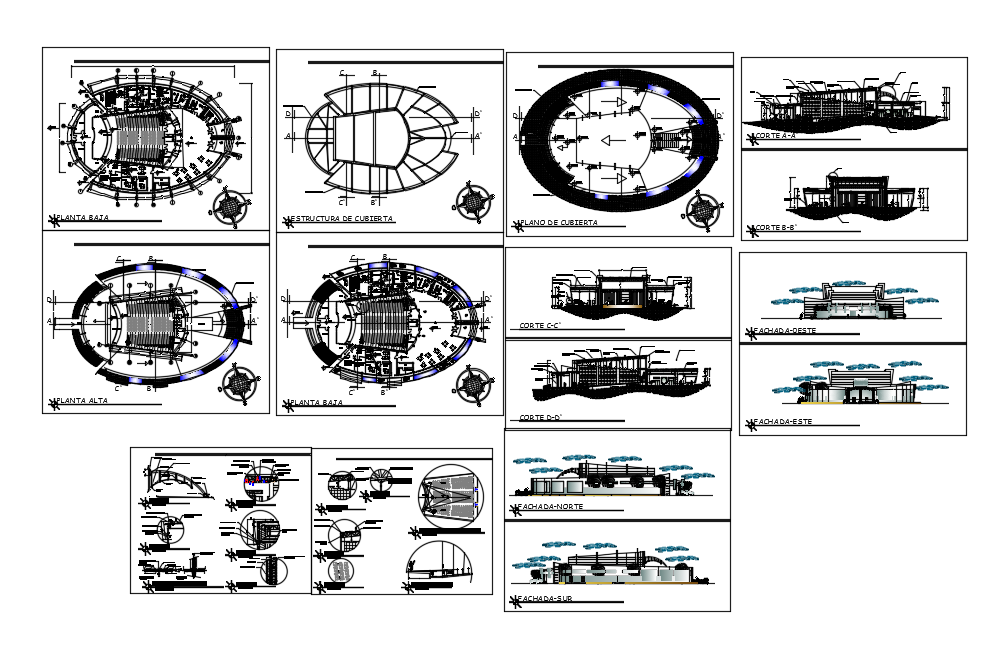Amphitheater Dwg file
Description
Amphitheater layout plan Dwg file. in plan 1 circular area view,stage view,escalope 1 to 4 ,grade rise 1 to 6,lower platform,watching area and plan 2 with entry way,stage,grade rise and necessary dimension The Architecture Design of Amphitheater Elevation that includes front and top elevation, stair cases and Amphitheater design.
Uploaded by:

