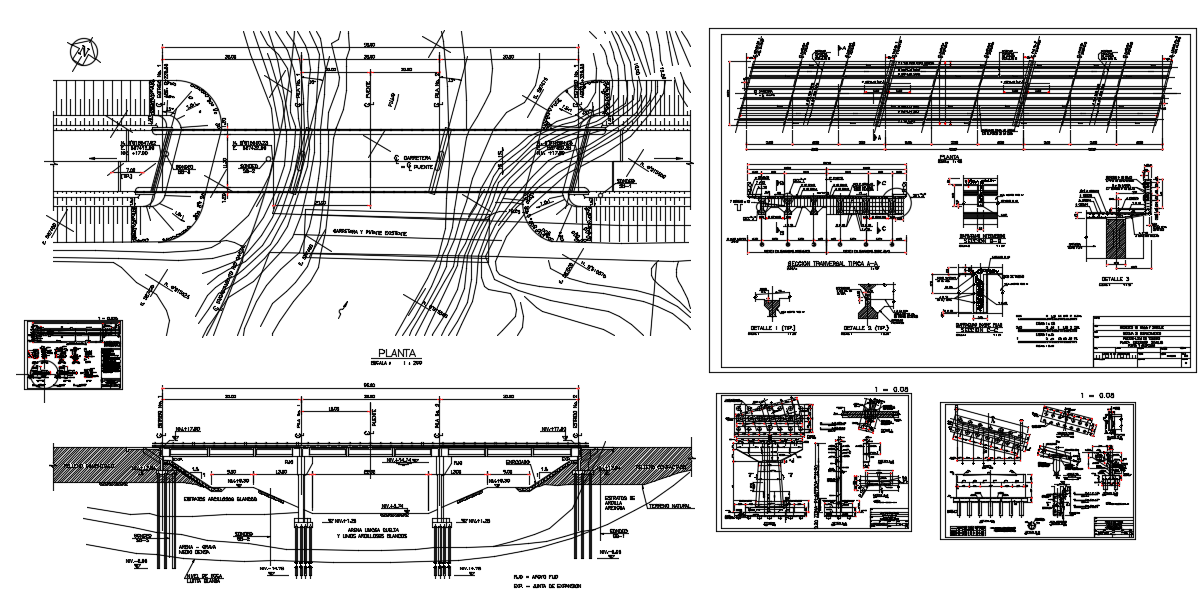Drainage and Irrigationproject Dwg file
Description
Drainage and Irrigationproject Dwg file. Drainage and Irrigationproject , layout plan of a the architecture layout plan, section plan and elevation design of Drainage and Irrigationproject in autocad format.
.
Uploaded by:

