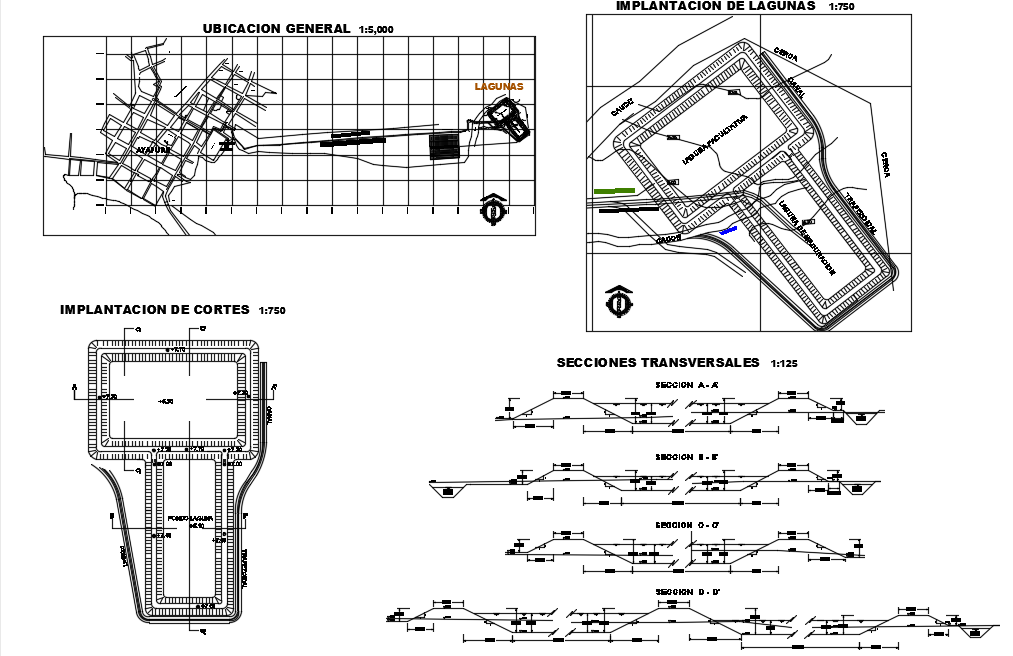Final design of sewageayapure Dwg file.
Description
Final design of sewageayapure Dwg file. Architecture layout with detailing, section cutting plan, structure plan, floor plan along with dimensions, furniture layout, exterior landscaping in AutoCAD file.
Uploaded by:
