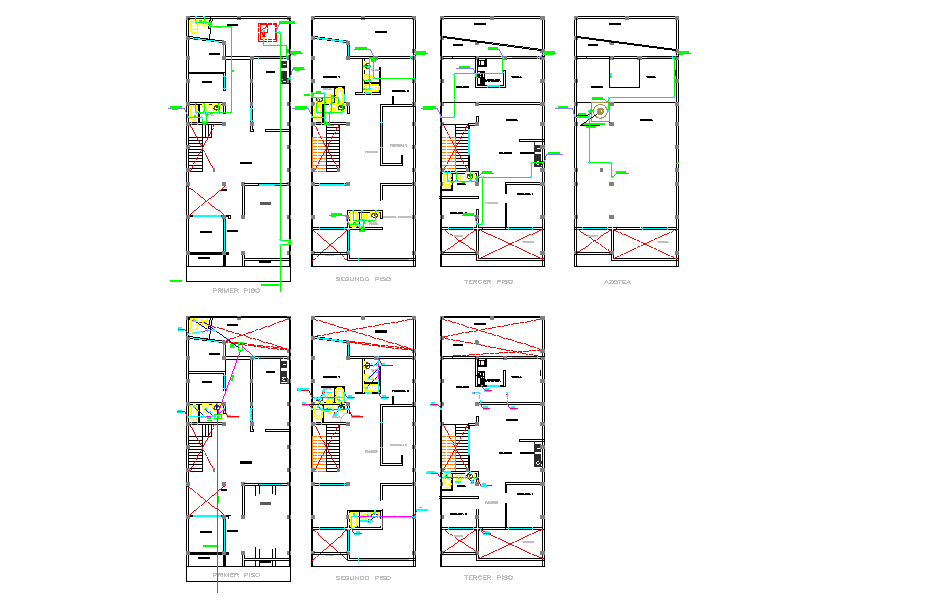Residential sanitary design plan with multi floor plumbing layout
Description
This sanitary design plan provides a complete multi floor plumbing layout for a residential building, covering ground level, second level, third level and terrace service lines. The drawings clearly map all water supply routes, drainage pipelines, sewer lines, vent pipes, inspection chambers, and plumbing fixtures. The layout includes toilet connections, wash basins, kitchen sinks, vertical risers, shaft placements and waste outlets with accurate measurement indications. Each floor is illustrated separately to help architects and contractors identify installation points and pipe routing without conflict with structural or electrical components.
The sanitary plan also includes terrace water tank placement, downflow piping, main sewer exit point and branch connections for bathrooms positioned at different locations across floors. The plan helps ensure proper slope direction, drainage efficiency and maintenance access. The detailed plumbing layout supports engineers, builders, interior designers and MEP consultants in understanding pipe diameters, manhole distance, flow direction and fixture connectivity. This file is ideal for professionals looking for a ready-to-use sanitary system layout for construction and plumbing planning.

Uploaded by:
Harriet
Burrows
