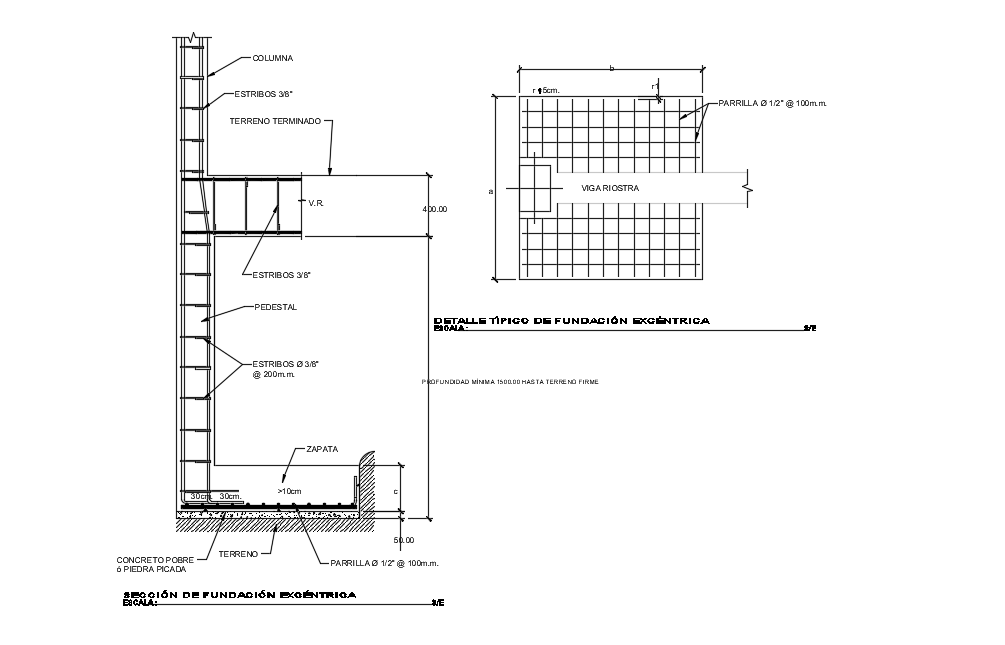Details fundacionec centric
Description
Details fundacionec centric Dwg file. Find here layout plan along of furniture detailing in autocad format.
File Type:
DWG
File Size:
60 KB
Category::
Structure
Sub Category::
Section Plan CAD Blocks & DWG Drawing Models
type:
Free
Uploaded by:

