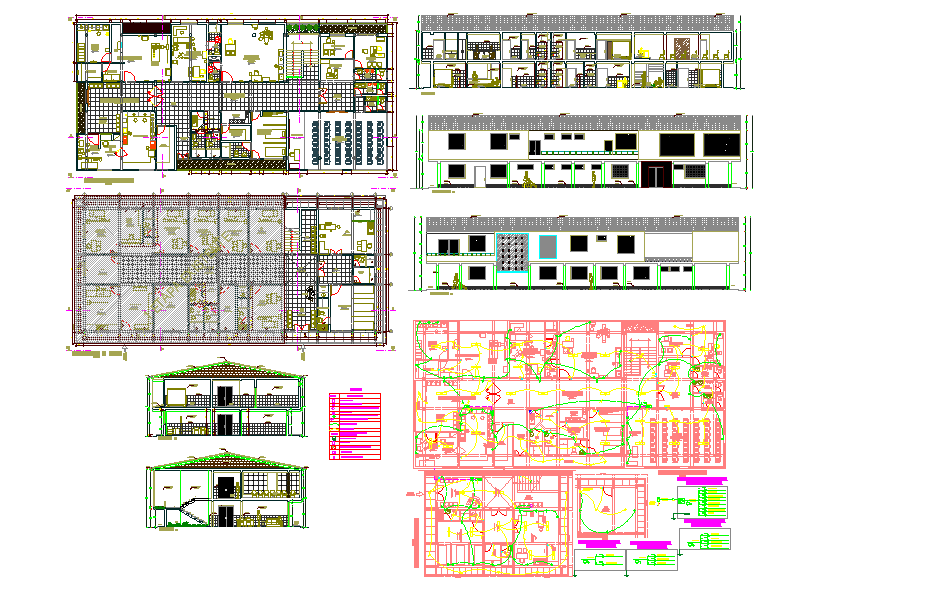Modern medical center plan with wards OT rooms lobby and service areas
Description
This medical center plan provides a detailed architectural layout that arranges every functional zone with accuracy, including reception, waiting lounge, consultation rooms, emergency area, diagnostic rooms and multiple patient wards. The drawing shows clear room zoning, corridor circulation and operational flow designed to support high-efficiency medical activity. Spaces such as the pharmacy, kitchen, staff area, administrative block and utility rooms are properly aligned along internal passageways, ensuring smooth access for patients and staff. Elevations and sectional views illustrate wall heights, window placement, roofing style and façade proportions, helping users visualize overall structure and maintenance requirements.
The plan also includes operation theater arrangements, storage rooms, laboratory space, sanitary distribution, electrical mapping and parking allotment based on the measurements visible within the layout. Each department is indicated with precise positioning to maintain safety distance, ventilation pathways and functional movement throughout the building. This plan is ideal for architects, civil engineers, interior designers and students looking for a complete medical center reference that includes floor plans, exterior elevations, sectional drawings and service layouts for practical project development.

Uploaded by:
Jafania
Waxy
