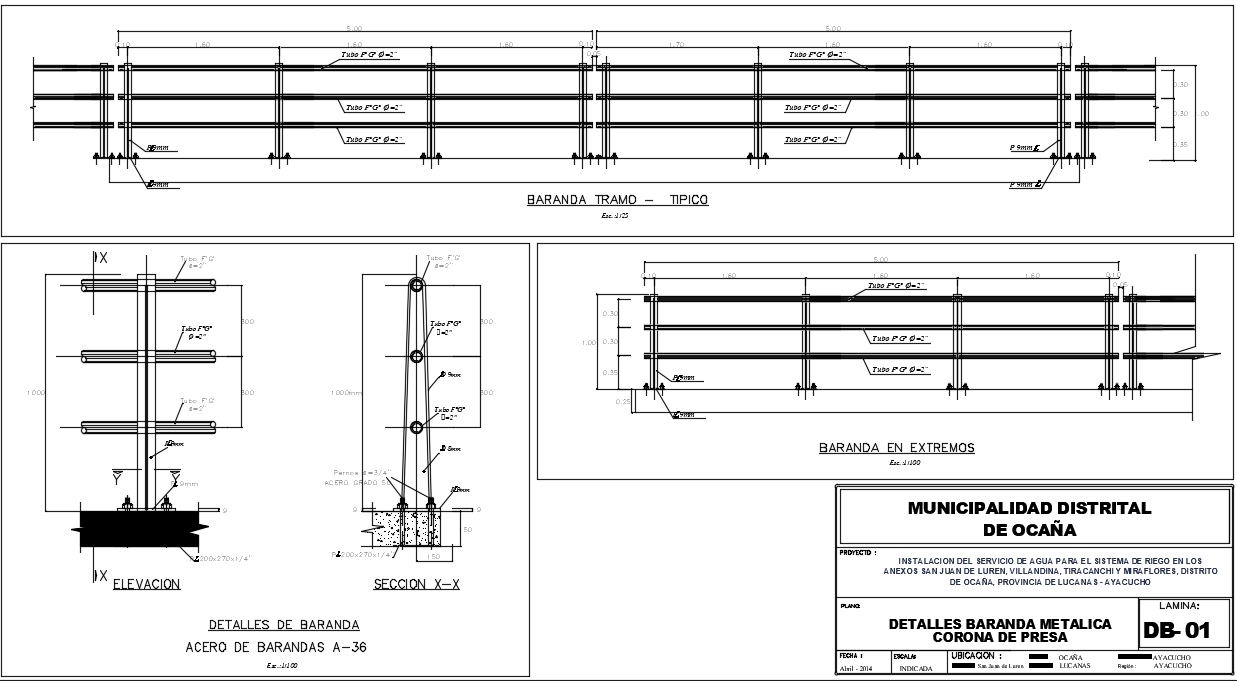Rail smetal Dwg file
Description
Rail smetal layout plan Dwg file. structural detail plan with section and elevation working plan and detail of Rail smetal in autocad format.
File Type:
DWG
File Size:
995 KB
Category::
Structure
Sub Category::
Section Plan CAD Blocks & DWG Drawing Models
type:
Free
Uploaded by:
