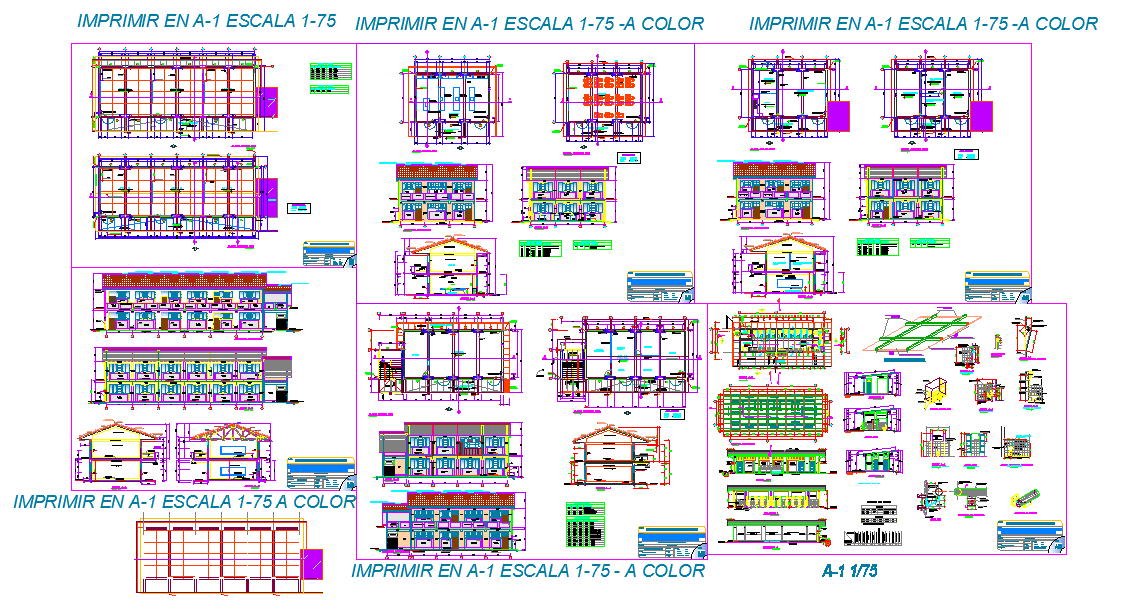Modern three floor school layout with structure sections and elevation
Description
This school detail design presents a complete three-floor educational facility layout featuring classrooms, laboratories, administration rooms, service areas, circulation corridors and designated student activity zones. The ground floor includes spacious entry passages, staff rooms, sanitary units and multipurpose activity rooms arranged with clear zoning for functional movement. The first and second floors consist of multiple classroom modules designed around efficient load-bearing and column grid spacing. Each classroom arrangement is supported with measured wall partitions, door placements and window openings designed for optimized daylight and ventilation. Staircases and vertical circulation cores are displayed with accurate step-rise dimensions and landing connections for safe movement.
The drawing file also includes detailed structural plans showing beam placements, slab thickness layouts, column locations and foundation levels, enabling precise construction execution. The electrical layout displays lighting point distribution, wiring routes, switchboard positions and power circuits for all levels. Complete elevations illustrate the external architectural expression with window heights, façade materials and parapet levels. Sections further highlight floor-to-floor heights, roof levels, internal partition thickness and structural alignment. This complete school design package serves architects, civil engineers, interior designers and contractors seeking a ready-to-use academic building blueprint with detailed measurements and technical clarity.

Uploaded by:
Harriet
Burrows
