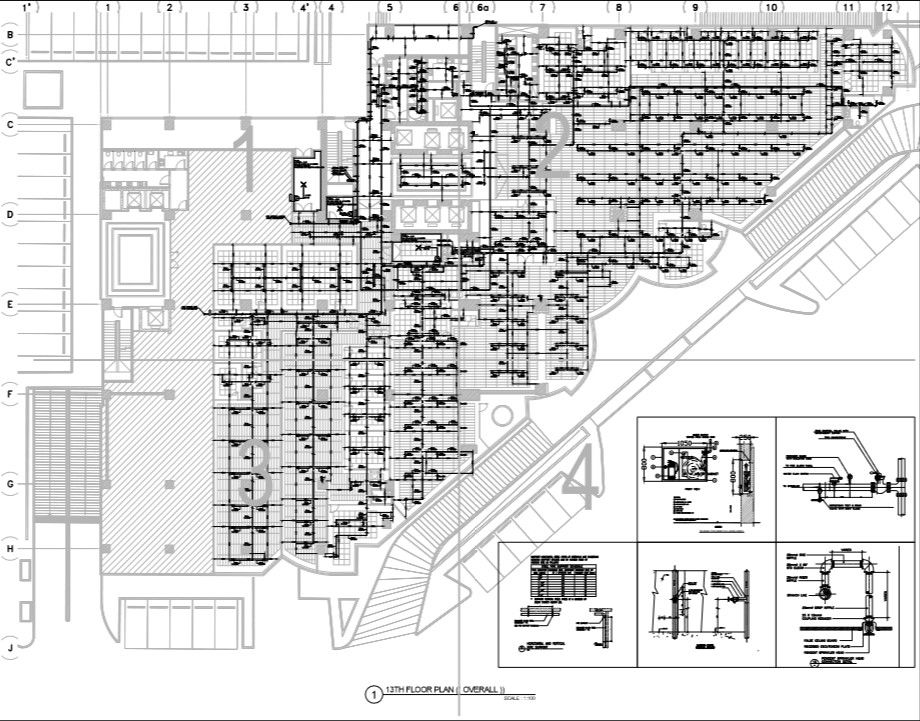Commercial building Firefighting layout
Description
Commercial building Firefighting layout with overall detail. Plan and section detail of horizontal and vertical pipe support, typical detail of landing valve, sprinkler head connection detail.
Uploaded by:
