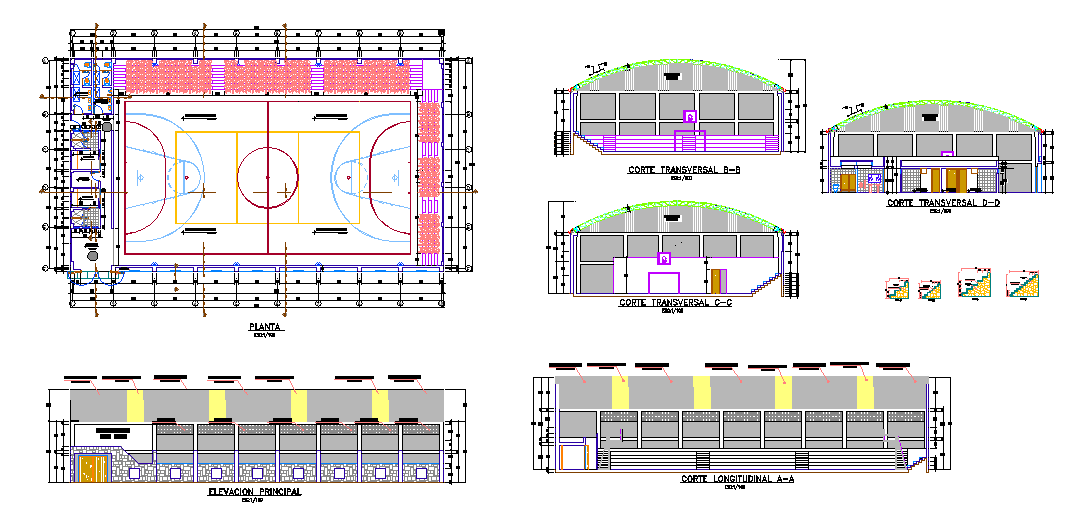Sport center plan court layout elevation and detailed sectional design
Description
This sport center plan provides a complete architectural layout featuring a full basketball court with marked play areas, boundary lines, and spectator seating zones organized along both sides of the court. The ground-floor arrangement includes designated service rooms, changing rooms, showers, storage rooms, administrative spaces and entrance access clearly defined with accurate dimensions. The roof structure is illustrated through curved sectional views, showing support framing, ventilation points and lighting distribution. Additional drawings include transversal sections B-B, C-C and D-D, each showing interior heights, stair access and seating platform details. Exterior elevations are also provided, showing façade treatment, window alignment and main entry configuration.
The layout ensures a clear understanding of how circulation flows around the court, including emergency exits and access points for staff. Structural details highlight column spacing, slab levels and roofing curvature suitable for large-span sports buildings. The plan also includes marked landscaping elements around the perimeter to support outdoor walkway planning. Designed for architects, civil engineers and sports facility planners, this AutoCAD file offers comprehensive design documentation required for developing a modern, functional and accessible sport center project.

Uploaded by:
Harriet
Burrows
