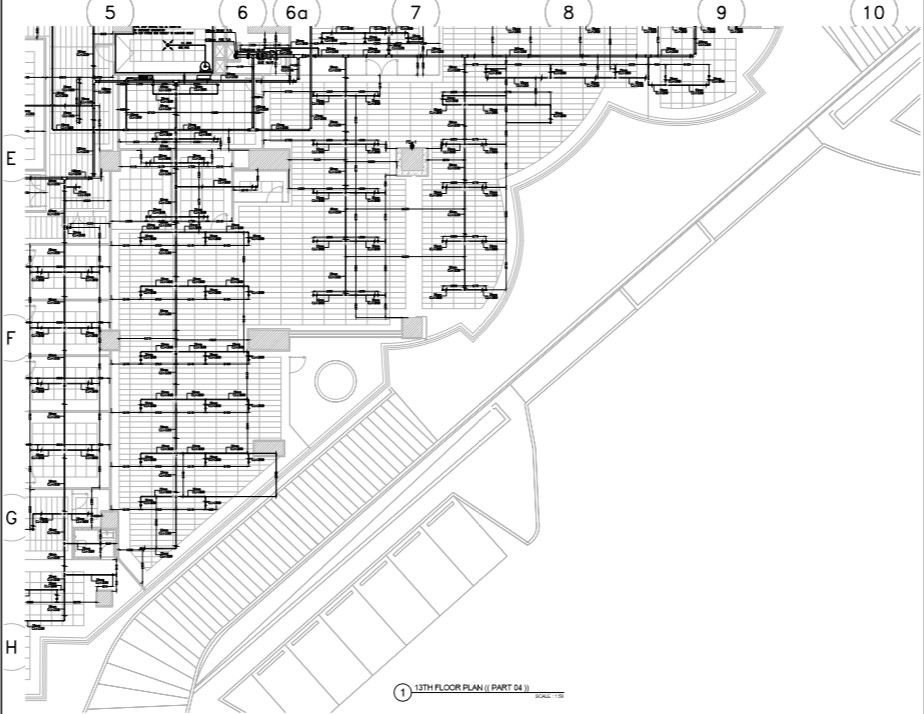Fire fighting layout for building plan
Description
Firefighting layout for building plan including all necessary detail. Detail of fire pipe, a diameter of pipe, test and drain valve, a gate valve. Working plan with the detail of measurements and levels.
Uploaded by:
