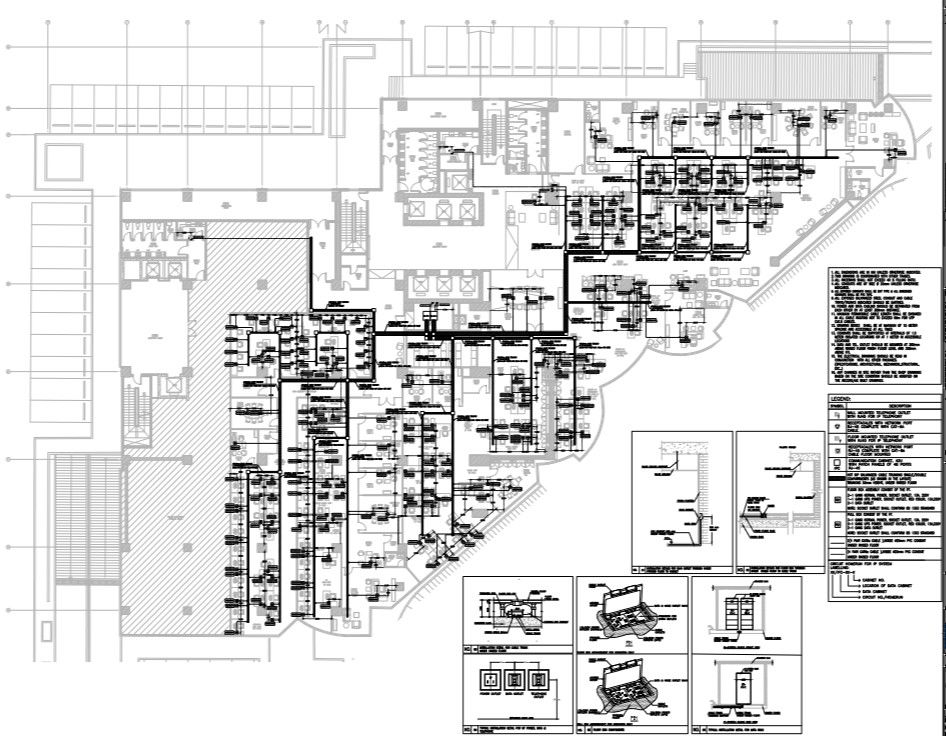IP system layout of commercial building.
Description
IP system layout of the commercial building.Installation detail for rj45 outlet through under finished floor to a cabinet. Installation.installation detail for cable trunk under raised floor. floor box detail. typical installation detail for data rack. IP system racks front view and side view.
Uploaded by:

