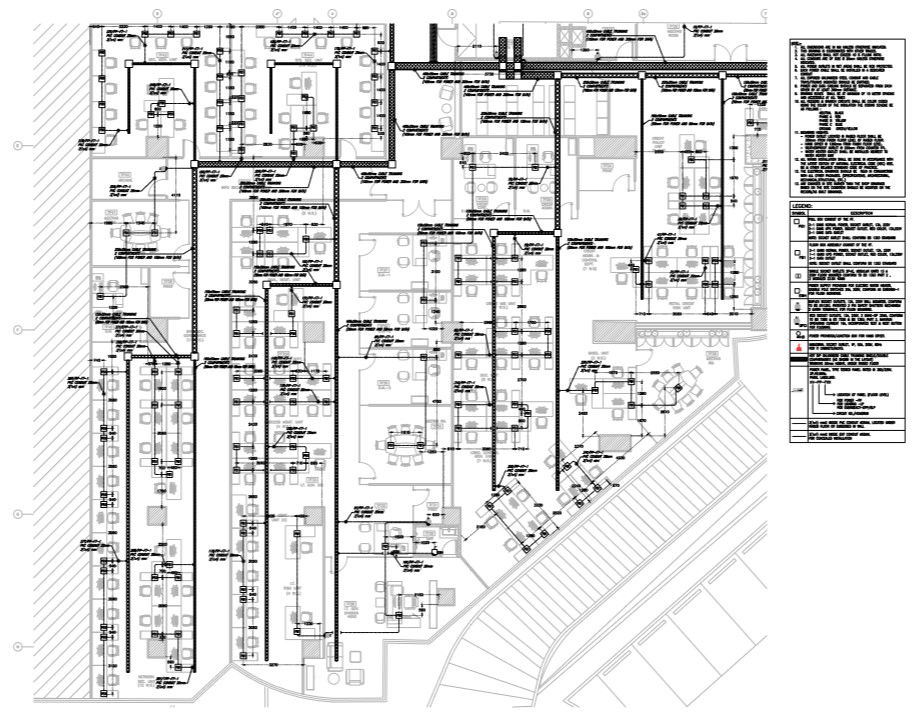Corporate building plan detail view pdf file,
Description
Corporate building plan detail view pdf file, corporate building power layout plan detail view and design layout view with specification detail, dimensions detail, centerline view etc.
Uploaded by:
