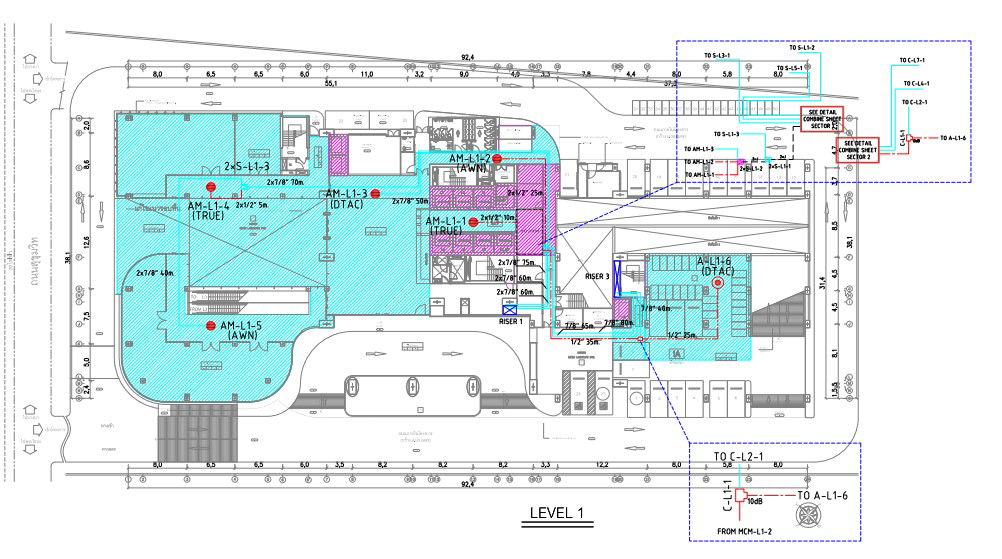Corporate office tower plan detail pdf file.
Description
Corporate office tower plan detail pdf file. cable routing, antenna location and coverage area detail are shown in the layout. Corporate office plan detail and design layout detail view with specification detail, dimensions detail, floor plan view etc.
Uploaded by:

