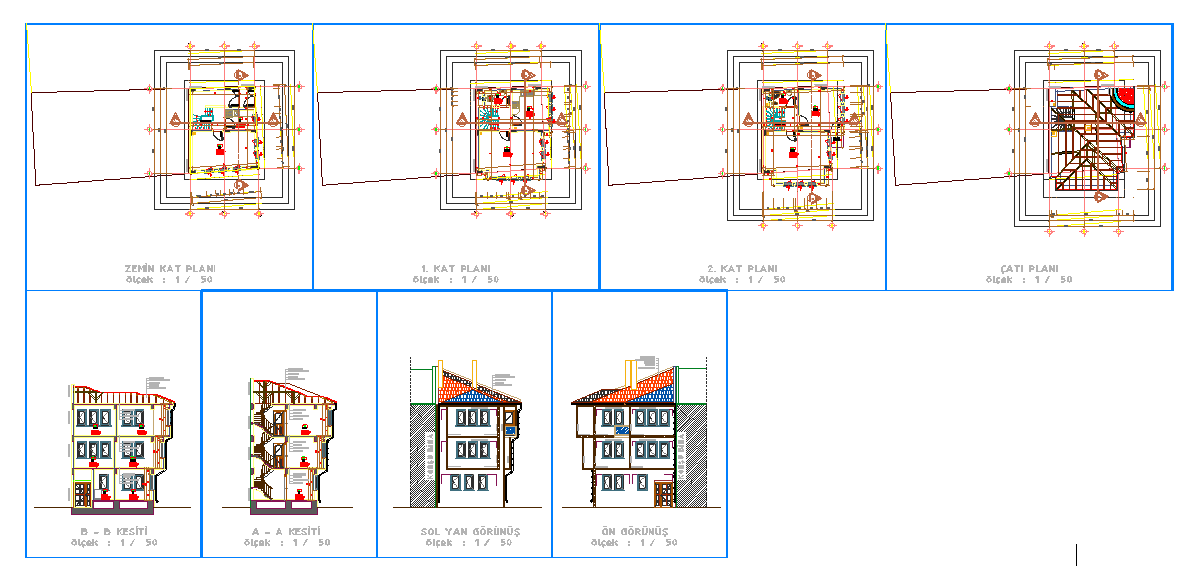Single house design with 3 level floor plans sections and elevation
Description
This single house design includes a complete architectural drawing set featuring ground floor, first floor, second floor, and roof plan layouts. Each level is prepared in a 1:50 scale and provides clear room measurements, structural wall placements, staircase positions, door window schedules, and functional zoning of the residence. The plans highlight bedroom placements, living area layout, service zones, sanitary fixture locations, and balcony access. The roof plan shows a detailed tiling pattern, ridge lines, and beam support layout for precise construction execution. The DWG file also includes dimensional grids and axis references to support accurate site marking.
Along with the floor plans, the drawing contains sectional details such as A A section and B B section showing vertical circulation, slab thickness, floor heights, structural supports, and foundation levels. Elevation drawings include front elevation and side elevation with window design, façade treatment, roof slope measurements, and exterior material representation. This single-family residence plan is suitable for architects, civil engineers, builders, and interior designers needing a well-structured working drawing with complete planning details for residential project development.

Uploaded by:
Jafania
Waxy
