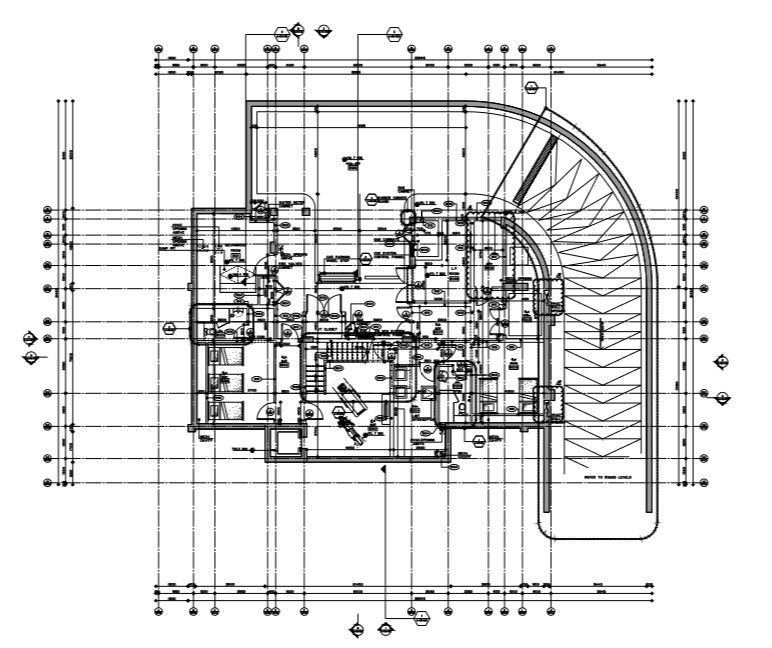Detail of basement floor plan of a building.
Description
Detail of basement floor plan of a building. This working drawing includes all dimensions, levels, section line, centre line. Also include ramp or slop detail, all area planning and its labelling detail like HVAC wall, system control panel, closet, gas cabinet and furniture detail.
Uploaded by:

