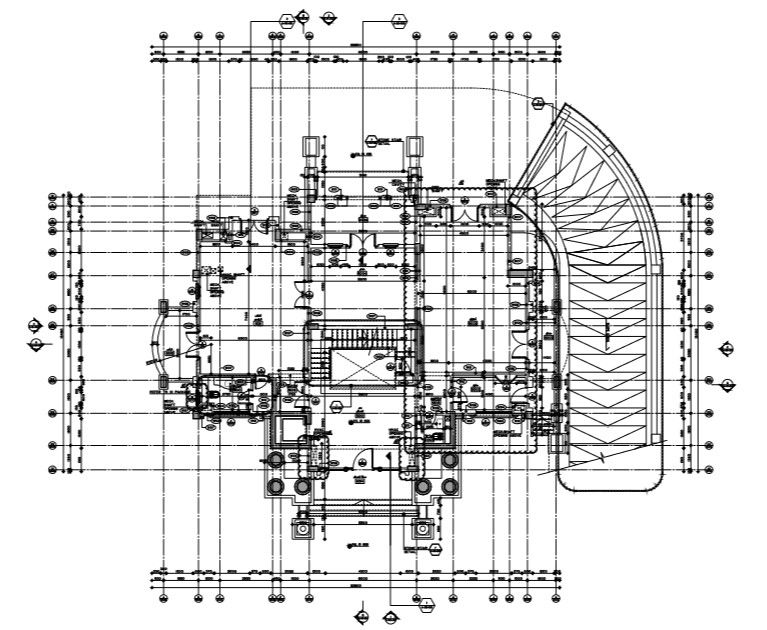ground floor plan of a villa view detail file.
Description
ground floor plan of a villa view detail file. Working drawing of corporate building floor plan detail view and design layout detail with specification detail, dimensions detail, each floor plan detail, centre line view etc. detail of main entrance, staircase, toilet and mechanical shaft room.
Uploaded by:
