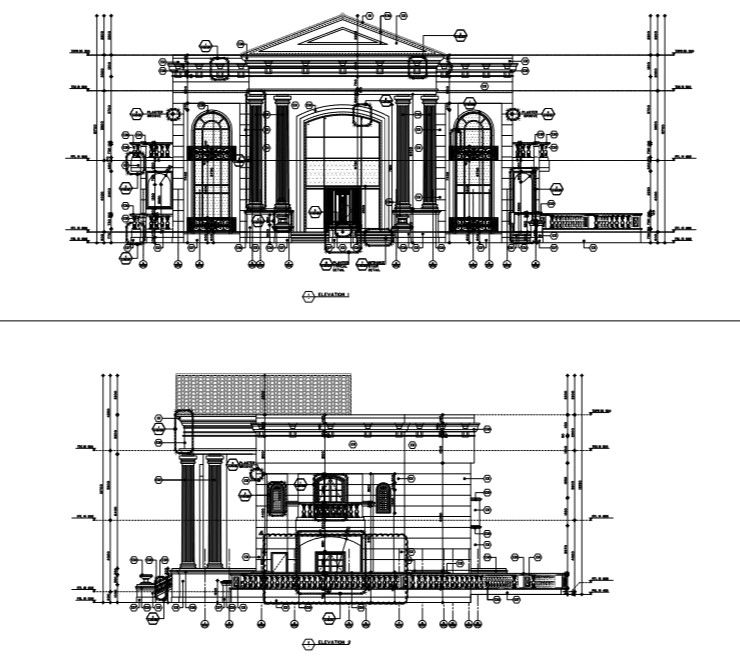Front and side elevation of villa.
Description
Front and side elevation of villa. Detail working drawing of front elevation and side elevation of the villa. showing double height entrance porch with carved columns and sloping roof. Detailing of window patterns , grill design and parapet wall including all levels measurements and section line.
Uploaded by:
