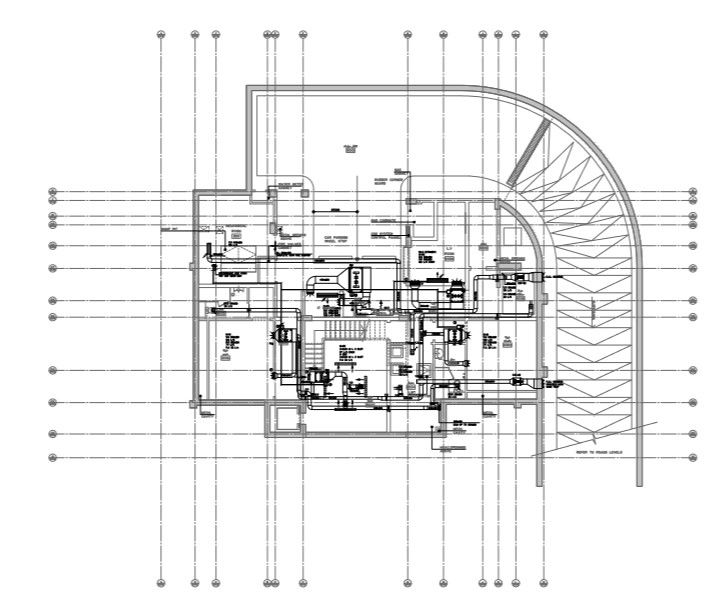Building basement floor plan detail with HVAC layout.
Description
Building basement floor plan detail with HVAC layout. Detail of refrigerant pipe from vrf outdoor unit, detail of f.d, v.d, sizes of it, all vent and pipes detail.with all measurements and levels.
Uploaded by:
