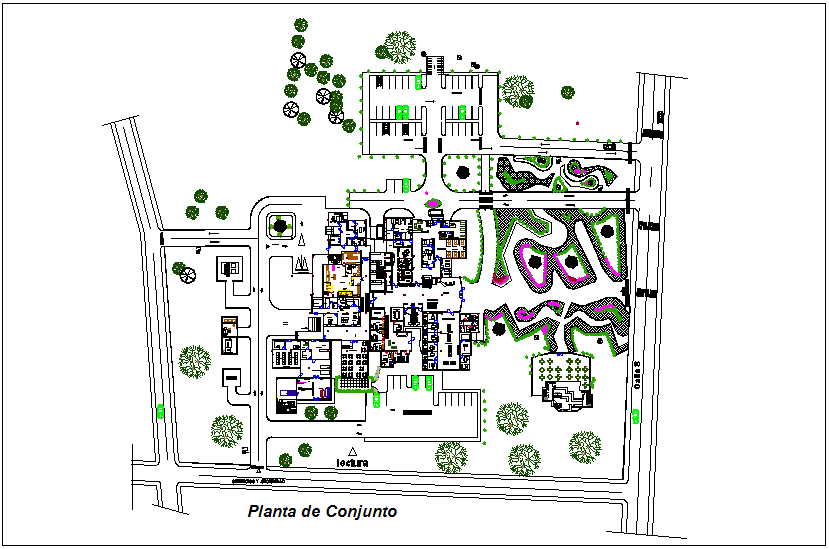Cardiology hospital set plan dwg file
Description
Cardiology hospital set plan dwg file in plan with view of road,tree,parking way,area distribution and entry way,general service area,laboratory,admin area,consultant room,
washing area with necessary dimension.
Uploaded by:
