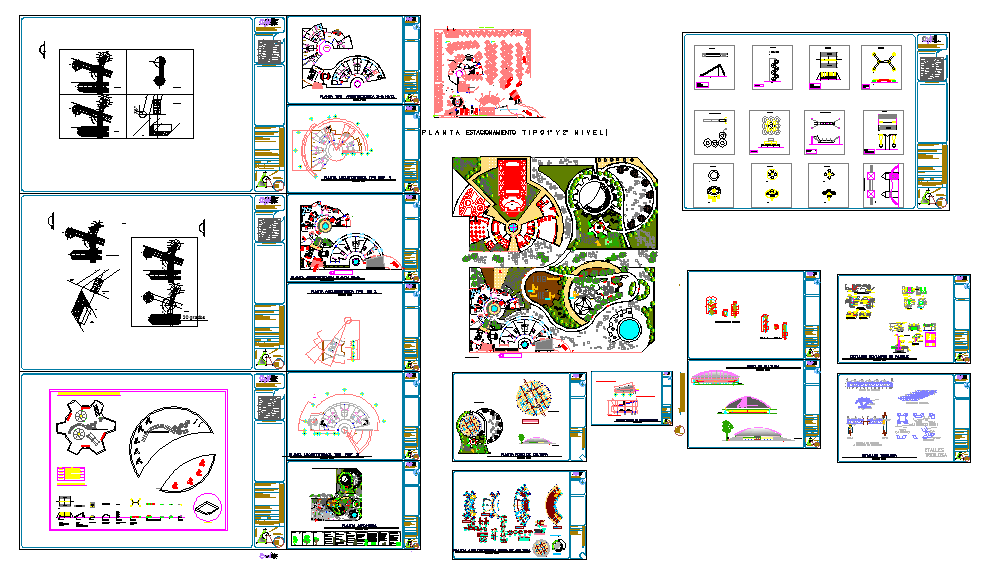Hotel AutoCAD DWG Plan with Complete Tourist Hotel Layout Design
Description
This hotel AutoCAD DWG plan provides a complete architectural layout of a tourist hotel, featuring detailed zoning of all floors, bedroom placement, restaurant areas, dining sections, lobby design, landscape flow, and vehicle parking distribution. The file includes carefully drafted sections, elevations, interior arrangements, and furniture positioning, allowing users to understand the full design intent with clarity. Every drawing is structure in a scalable AutoCAD format, enabling professionals to extract accurate dimensions directly from the DWG file, even though measurement values are not shown on the preview image.
The DWG also highlights recreational spaces, circulation paths, structural zones, façade concepts, and service areas essential for a functional hotel project. This hotel's AutoCAD design supports architects, civil engineers, interior designers, and students working on hospitality-based planning. It can be imported into AutoCAD, Revit, 3D Max, and SketchUp for visualization and further development. With its complete architectural detailing, this tourist hotel plan serves as a reliable reference for professional project layouts and construction-ready drawing preparation.

Uploaded by:
Jafania
Waxy
