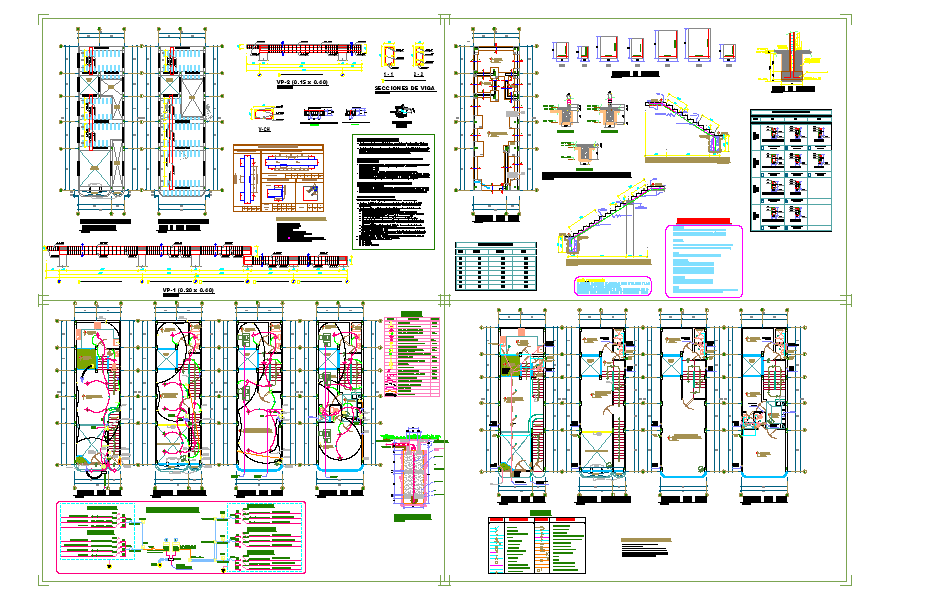Home detail DWG layout with full partition and furniture plans
Description
This Home detail DWG file provides a complete architectural layout created in AutoCAD, offering a highly detailed and functional design for residential planning. The drawing includes accurately drafted partition layouts, furniture arrangements, structural elements, and interior zoning, making it an essential resource for architects, civil engineers, interior designers, and construction professionals. Each plan is designed to help users understand the spatial distribution, circulation patterns, and modern furniture placement within the home.
The DWG file also highlights essential architectural components such as living areas, bedrooms, kitchen layout, service spaces, and room-to-room connectivity, ensuring precise and practical design execution. With clear line work, professional layering, and detailed annotations, this drawing supports smooth project development and can be used for renovation, new construction, and 3D modelling references.
Whether you are working on concept development or producing final construction documents, this Home detail DWG serves as a valuable asset. Its well-structured layout helps users save time, improve design accuracy, and enhance workflow efficiency.

Uploaded by:
john
kelly
