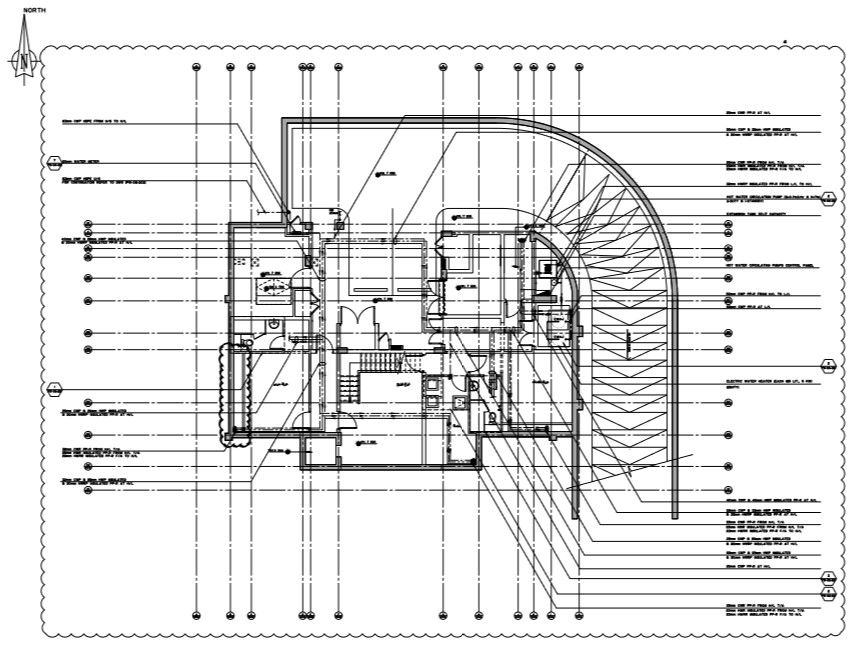Water supply system of basement floor plan.
Description
Water supply system of basement floor plan. All detail of water supply system, hot water circulation pump control panel and electric water heater. Diameter and size of of pipe and tank.
Uploaded by:

