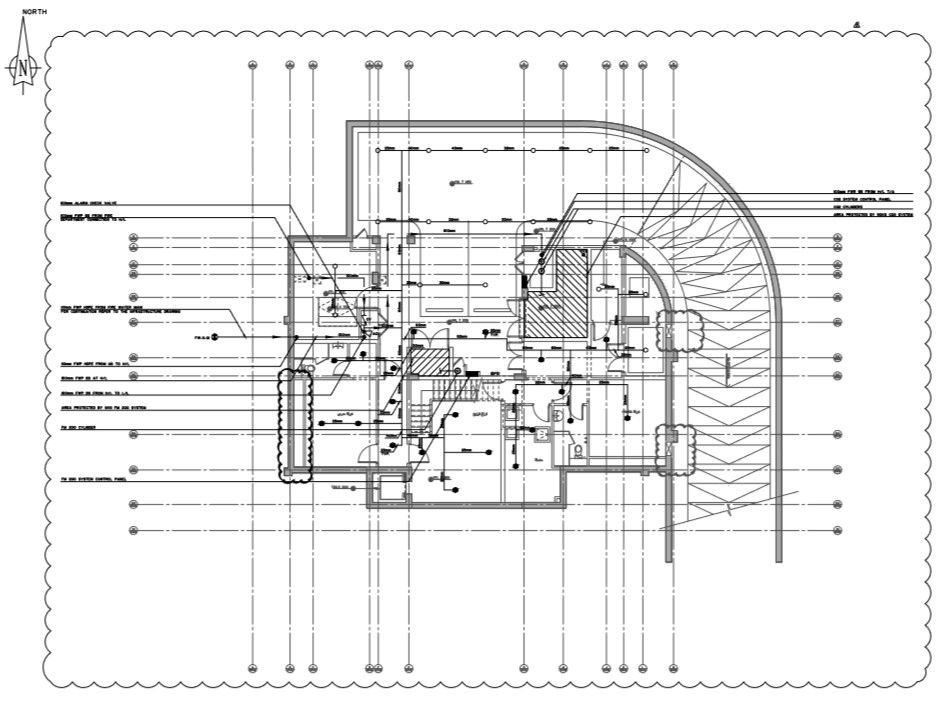Basement floor plan with fire protection system.
Description
Basement floor plan with fire protection system. System control panel, co2 cylinder, alarm check valve, fire department connection, Detail plan with dimensions, centre line ,levels and other detail.
Uploaded by:

