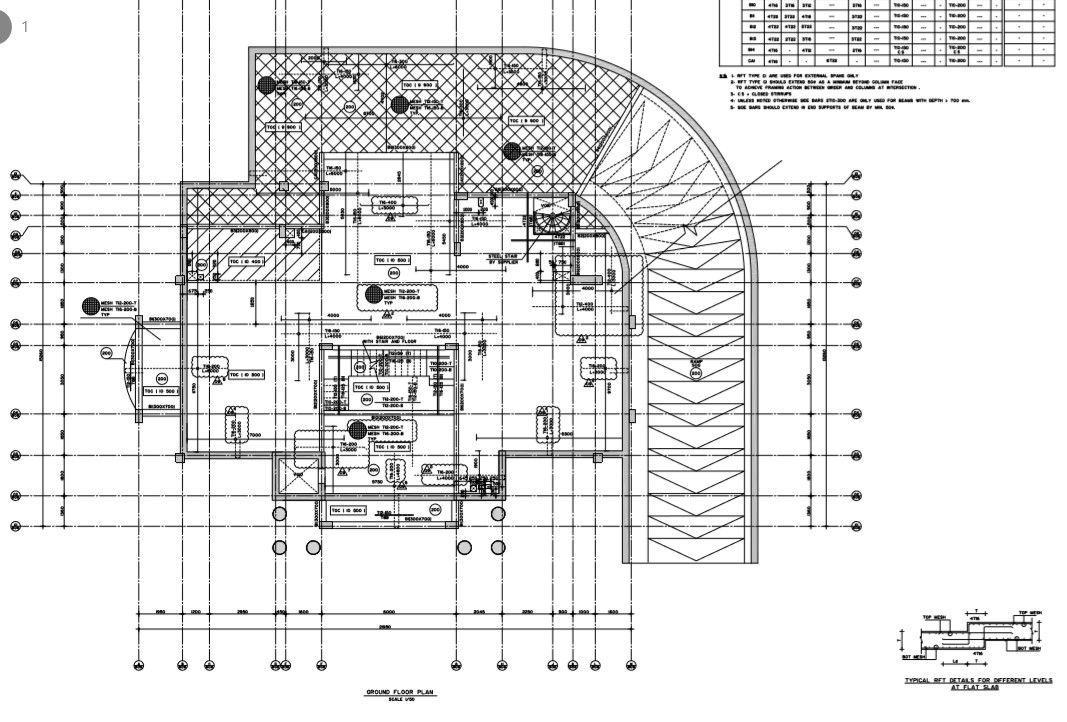Villa ground floor plan detail.
Description
Villa ground floor plan detail. Detail of flat slab and beam reinforcement table .Working drawing of villa ground floor plan with all necessary detail. detail plan with dimensions , levels and other detail.
Uploaded by:

