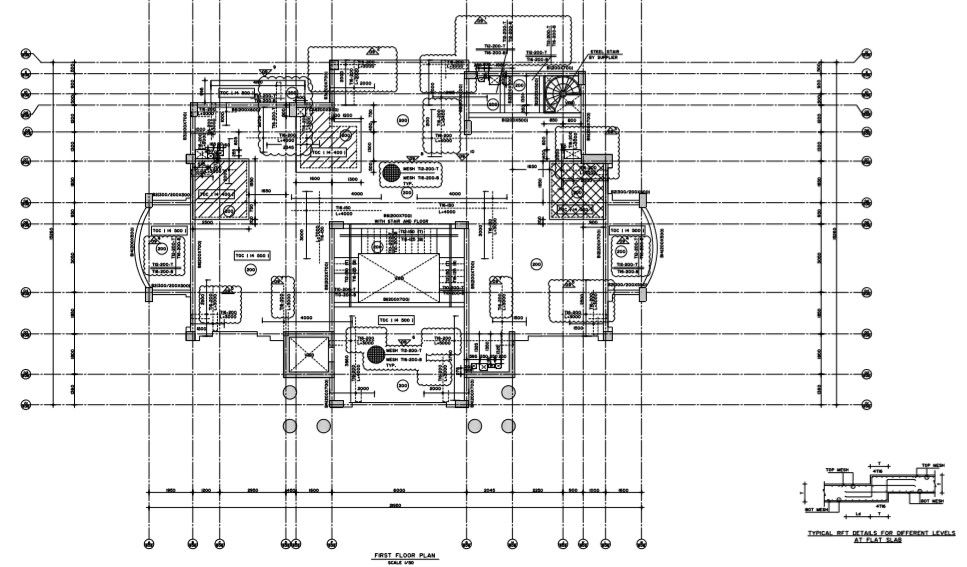Floor plan with detail of typical rft details for different levels at flat slab
Description
Floor plan with detail of typical rft details for different levels at flat slab, beam reinforcement table ,working drawing with dimensions , levels and other detail.
File Type:
File Size:
446 KB
Category::
Structure
Sub Category::
Section Plan CAD Blocks & DWG Drawing Models
type:
Free
Uploaded by:
