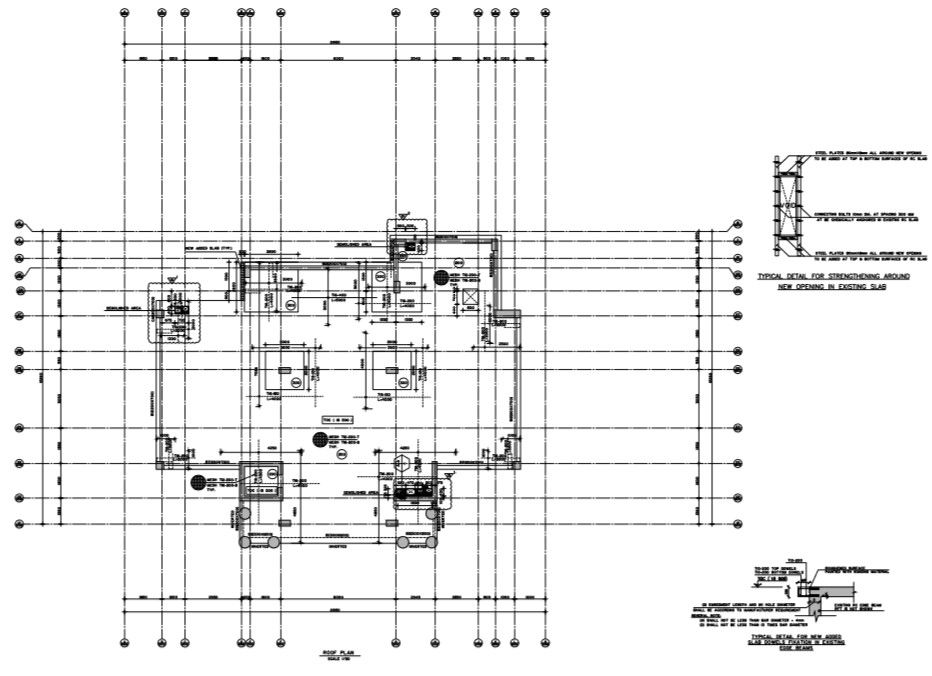Structure detail plan view file
Description
Structure detail view file, Structure detail view with specification detail, dimensions detail, reinforcement detail, steel bars size detail, section plan detail view etc.
File Type:
File Size:
287 KB
Category::
Structure
Sub Category::
Section Plan CAD Blocks & DWG Drawing Models
type:
Free
Uploaded by:

