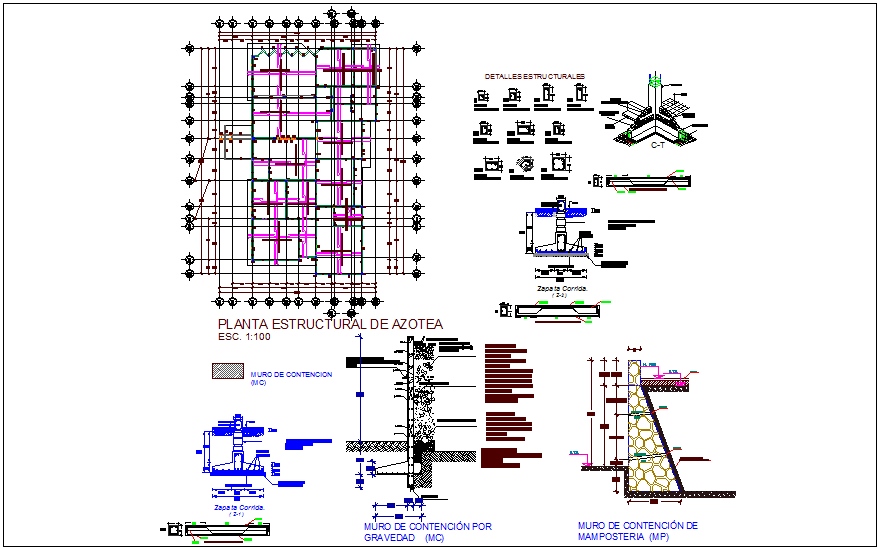Structural plan with detail of clinic dwg file
Description
Structural plan with detail of clinic dwg file in plan with view of area distribution and
wall and column view with necessary dimension,detail of column with plan and section view in plan.
Uploaded by:
