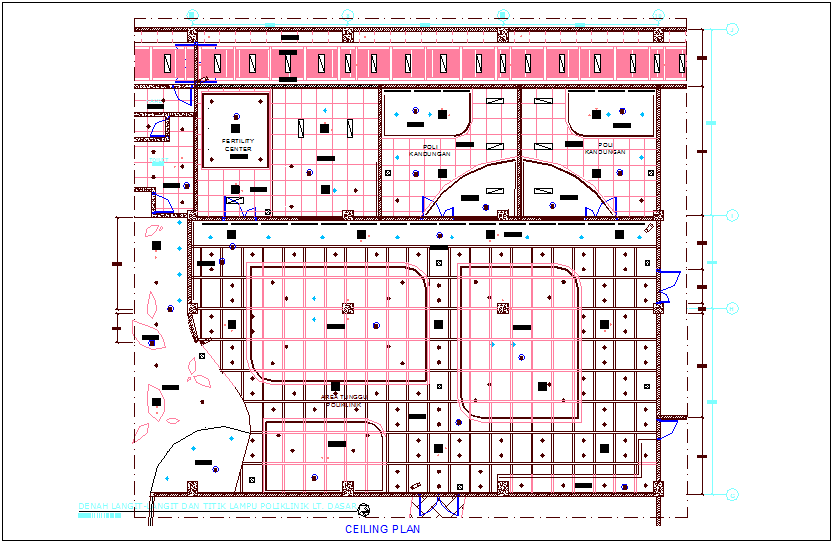Ceiling plan of maternity hospital dwg file
Description
Ceiling plan of maternity hospital dwg file in plan with view of area distribution and
wall view with wall support and wall section view with maternity hospital area with
necessary dimension.
Uploaded by:
