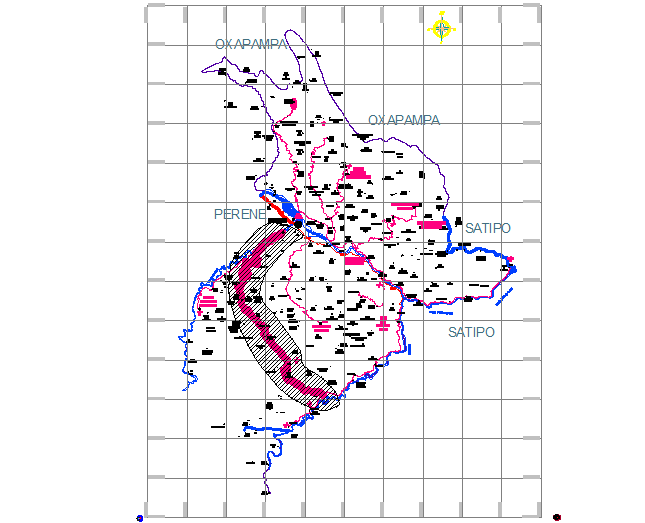Detailing of map design dwg file
Description
Detailing of map design dwg file, including name detail, blue and red color detail, etc.
File Type:
DWG
File Size:
33.6 MB
Category::
Dwg Cad Blocks
Sub Category::
Cad Logo And Symbol Block
type:
Gold
Uploaded by:

