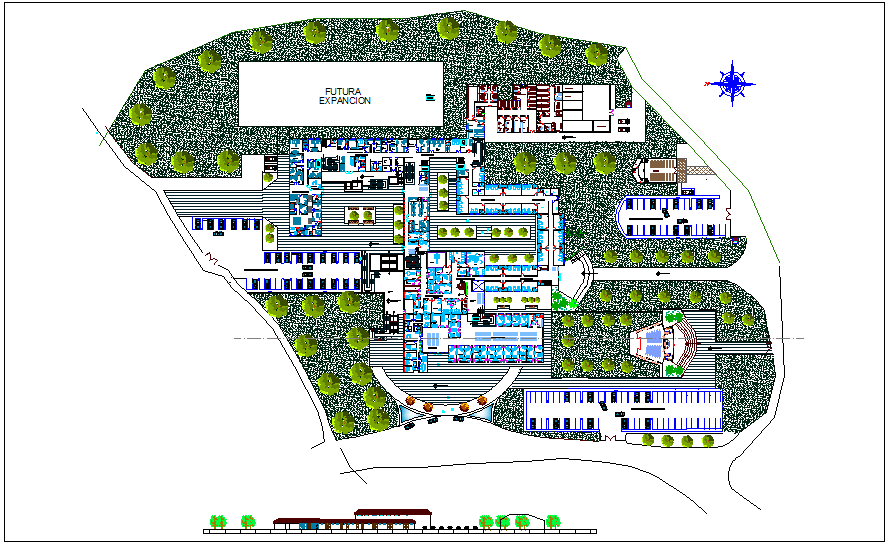Hospital Landscape view of hospital dwg file
Description
Hospital Landscape view of hospital dwg file in landscape view with road,tree and parking area view and view of entry way,surgery area,hospitalization area with room view,ramp,circulation,washing area with necessary dimension.
Uploaded by:

