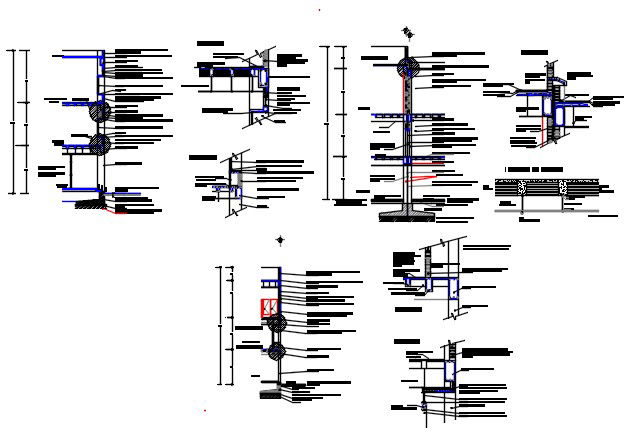Structure detail section view dwg file,
Description
Structure detail section view dwg file, floor slab structural detail with specifications detail, dimensions detail, floor and section view with detailing, reinforcement detail.
File Type:
DWG
File Size:
176 KB
Category::
Structure
Sub Category::
Section Plan CAD Blocks & DWG Drawing Models
type:
Gold
Uploaded by:

