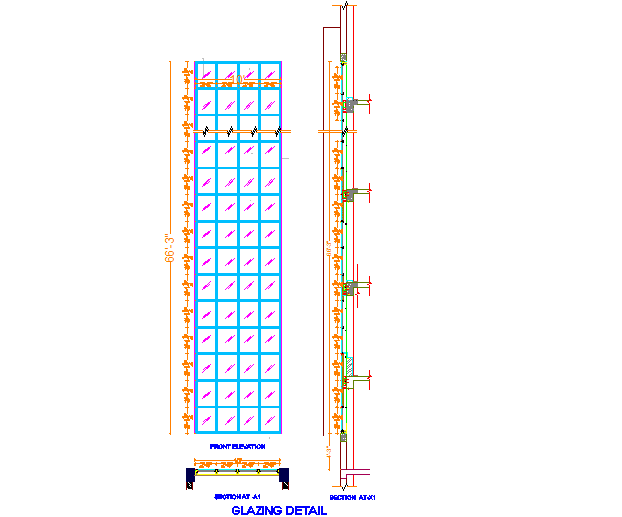Glazing Plan with Elevation and Section Details DWG CAD Drawing
Description
This AutoCAD DWG file provides a comprehensive glazing plan, elevation, and section detail drawing, meticulously crafted for architectural design and construction purposes. The file includes precise dimensions, naming details, slab information, and glass specifications, ensuring clarity and accuracy in the design and implementation of glazing systems. This resource is invaluable for architects, structural engineers, and designers seeking detailed and reliable CAD drawings for glazing installations in various building projects.
Uploaded by:
