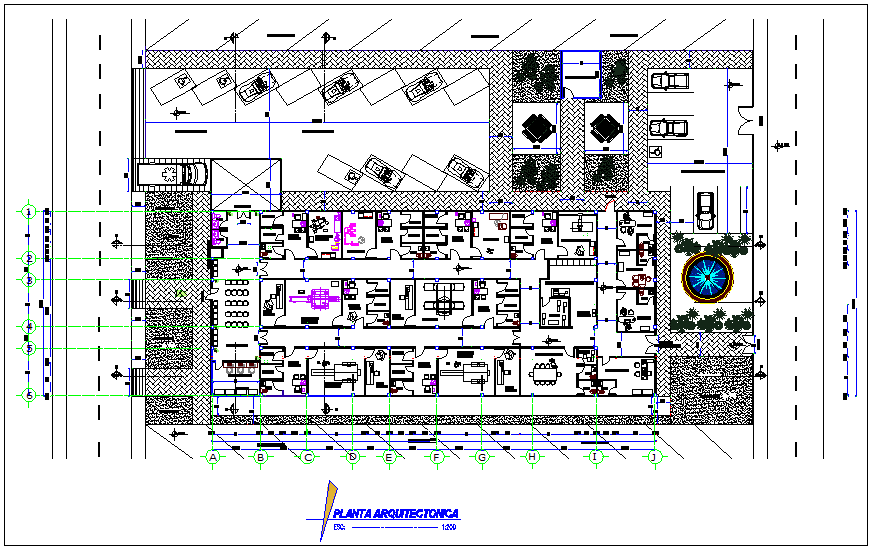Diagnostics imaging center architecture plan for medical treatment dwg file
Description
Diagnostics imaging center architecture plan for medical treatment dwg file in plan with view of area distribution,wall view,road with parking way,entry way,admin area,
washing area,tomography and bone deistic center,Eco graph center,radiography for dental with necessary dimension.
Uploaded by:
